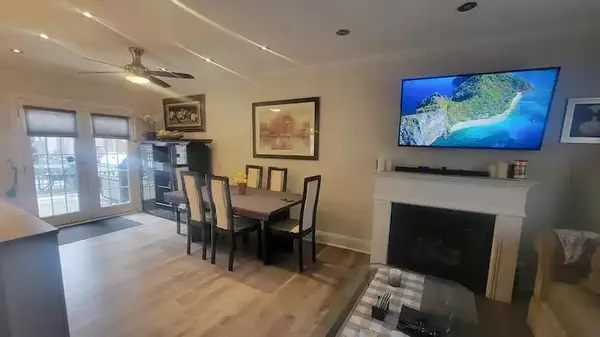REQUEST A TOUR If you would like to see this home without being there in person, select the "Virtual Tour" option and your agent will contact you to discuss available opportunities.
In-PersonVirtual Tour

$ 1,099,000
Est. payment /mo
Active
387 Hopewell AVE Toronto W04, ON M6E 2S1
2 Beds
UPDATED:
07/16/2024 01:20 AM
Key Details
Property Type Single Family Home
Listing Status Active
Purchase Type For Sale
MLS Listing ID W8225364
Style 2-Storey
Bedrooms 2
Annual Tax Amount $3,891
Tax Year 2023
Property Description
Welcome To This 2-Storey Detached Home located in the middle of $2 million homes, With 2+2 Bedrooms, 3 Bathrooms , recently fully renovated w/open concept kitchen, w/gas stove, and landry on main floor, gas fireplace, walk out to the private deck, w/ gas BBQ inc. and connections for hot tub Great Family Home w/Potential Income bst in-law, 2 bedrooms unit w/separate entrance, huge double car garage At Rear Of House, steps to the new subway station, main Hwys, ttc, and pet friendly neighborhood w/private schools, plazas & shopping malls, some furniture incl.
Location
Province ON
County Toronto
Rooms
Family Room No
Basement Separate Entrance, Apartment
Kitchen 2
Separate Den/Office 2
Interior
Interior Features Carpet Free
Cooling Central Air
Fireplaces Type Natural Gas
Fireplace Yes
Exterior
Garage Mutual
Garage Spaces 1.0
Pool None
Roof Type Asphalt Shingle
Parking Type Detached
Total Parking Spaces 3
Building
Unit Features Public Transit,School,Park
Listed by KELLER WILLIAMS CO-ELEVATION REALTY






