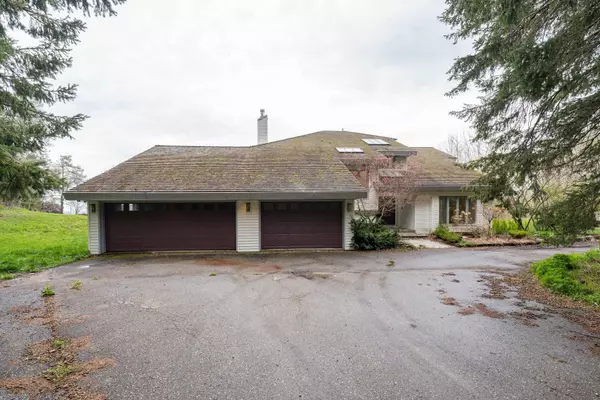REQUEST A TOUR If you would like to see this home without being there in person, select the "Virtual Tour" option and your agent will contact you to discuss available opportunities.
In-PersonVirtual Tour

$ 2,499,999
Est. payment /mo
Active
3 Northridge TRL Caledon, ON L7K 1T6
4 Beds
UPDATED:
05/05/2024 02:04 AM
Key Details
Property Type Single Family Home
Listing Status Active
Purchase Type For Sale
Approx. Sqft 3500-5000
MLS Listing ID W8299924
Style 2-Storey
Bedrooms 4
Annual Tax Amount $10,300
Tax Year 2023
Property Description
Nestled on 14.9 acres along a private co-op road just moments from Devil's Pulpit Golf Course, this property boasts breathtaking 360-degree views. Revel in the stunning vistas of the Toronto skyline from the expansive wrap-around deck or while relaxing in the spacious hot tub, perfect for entertaining in this secluded oasis. Passing through stone pillar gates, the circular driveway leads to a custom-built, award-winning home featuring a unique open-concept design. Highlights include a 3-car garage, charming cedar shingles, and inviting hardwood floors. Bright and airy rooms with large windows, high ceilings, skylights, and pot lights offer captivating views throughout. With 4 bedrooms, a sunroom, grand room, and multiple walkouts, there's ample space for both relaxation and gathering. The main floor boasts a prime bedroom with a spiral staircase leading to an upper floor private sitting room, while the upper level features a versatile rec room/library. Immerse yourself in luxury and tranquility with this exceptional property.
Location
Province ON
County Peel
Rooms
Family Room Yes
Basement Finished
Kitchen 1
Separate Den/Office 1
Interior
Interior Features Other
Cooling Central Air
Fireplace Yes
Exterior
Garage Circular Drive
Garage Spaces 16.0
Pool None
Waterfront No
Roof Type Asphalt Shingle
Parking Type Attached
Total Parking Spaces 19
Building
Unit Features Clear View,Cul de Sac/Dead End,Greenbelt/Conservation,Wooded/Treed,Golf
Foundation Concrete
Listed by RE/MAX SPECIALISTS TEAM SUKHVINDER






