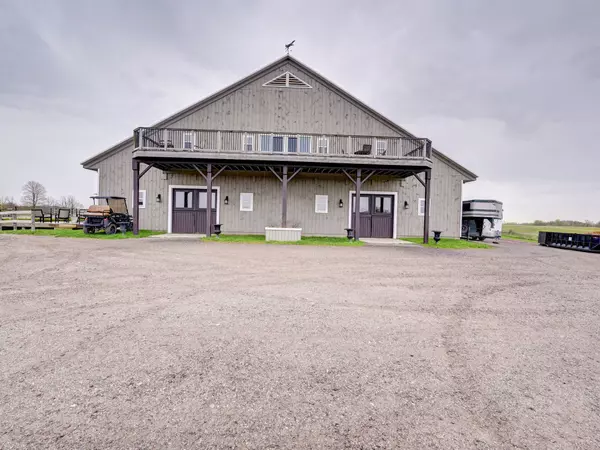REQUEST A TOUR If you would like to see this home without being there in person, select the "Virtual Tour" option and your agent will contact you to discuss available opportunities.
In-PersonVirtual Tour

$ 6,960,000
Est. payment /mo
Active
9759 Castlederg Side Road Caledon, ON L7E 0S3
3 Beds
25 Acres Lot
UPDATED:
07/23/2024 07:00 PM
Key Details
Property Type Single Family Home
Listing Status Active
Purchase Type For Sale
Approx. Sqft 1500-2000
MLS Listing ID W8341848
Style Bungalow
Bedrooms 3
Annual Tax Amount $2,830
Tax Year 2023
Lot Size 25.000 Acres
Property Description
Nestled within the heart of eastern Caledon, this rural estate offers a haven of tranquility and supreme privacy. Spanning across 41 acres of pristine countryside, this rural property offers a mix of forest, a meandering stream, farm fields, spring fed pond, and long northern views of the Caledon hills. For equestrian enthusiasts, the property features equestrian facilities including a custom 72x300 barn, large 72x198 indoor and 100x200 outdoor riding arenas with premium fibre footing, 25 (10x12) pine tongue and groove stalls, and acres of riding trails. The outdoor sand ring is complete with an irrigation system as well as three newly constructed wash stalls. The upstairs entertaining area of the barn which is over 2000 square feet, includes a kitchenette, washroom, office spaces, bar area and the opportunity to host a variety of activities. Welcome friends and family to share in the serenity of this exceptional property. From its sloping roof and inviting porch the pan abode style residence exudes charm and character at every turn. Step inside, and you'll find beamed ceilings, hardwood floors, and cozy nooks that invite you to relax and unwind. The interior of the home is a thoughtfully cared for space with functionality while maintaining a warm and intimate atmosphere. The main living space features a stunning floor to ceiling stone fireplace. The sunroom is large and bright, with an inside spa and wall to wall windows that offer the most spectacular views and sunsets. The back deck overlooks the paddock to the south and endless views to the north and is just a short walk to the golf tee deck. Situated within minutes of urban conveniences yet far removed from the hustle and bustle of city life, this rural property offers the perfect balance of seclusion and accessibility. Only a very short drive to schools, fire station, and downtown Bolton. Ideally Located less than 10km from the projected province's highway 413 and the expanding Bolton Community.
Location
Province ON
County Peel
Rooms
Family Room Yes
Basement Crawl Space
Kitchen 1
Interior
Interior Features None
Cooling Central Air
Fireplace Yes
Exterior
Garage Private, Circular Drive
Garage Spaces 20.0
Pool Above Ground
Waterfront No
View Hills, Pasture, Trees/Woods
Roof Type Membrane
Parking Type Detached
Total Parking Spaces 20
Building
Unit Features Greenbelt/Conservation,Golf,Lake/Pond,Rec./Commun.Centre,School,Wooded/Treed
Foundation Concrete Block
Listed by ROYAL LEPAGE RCR REALTY






