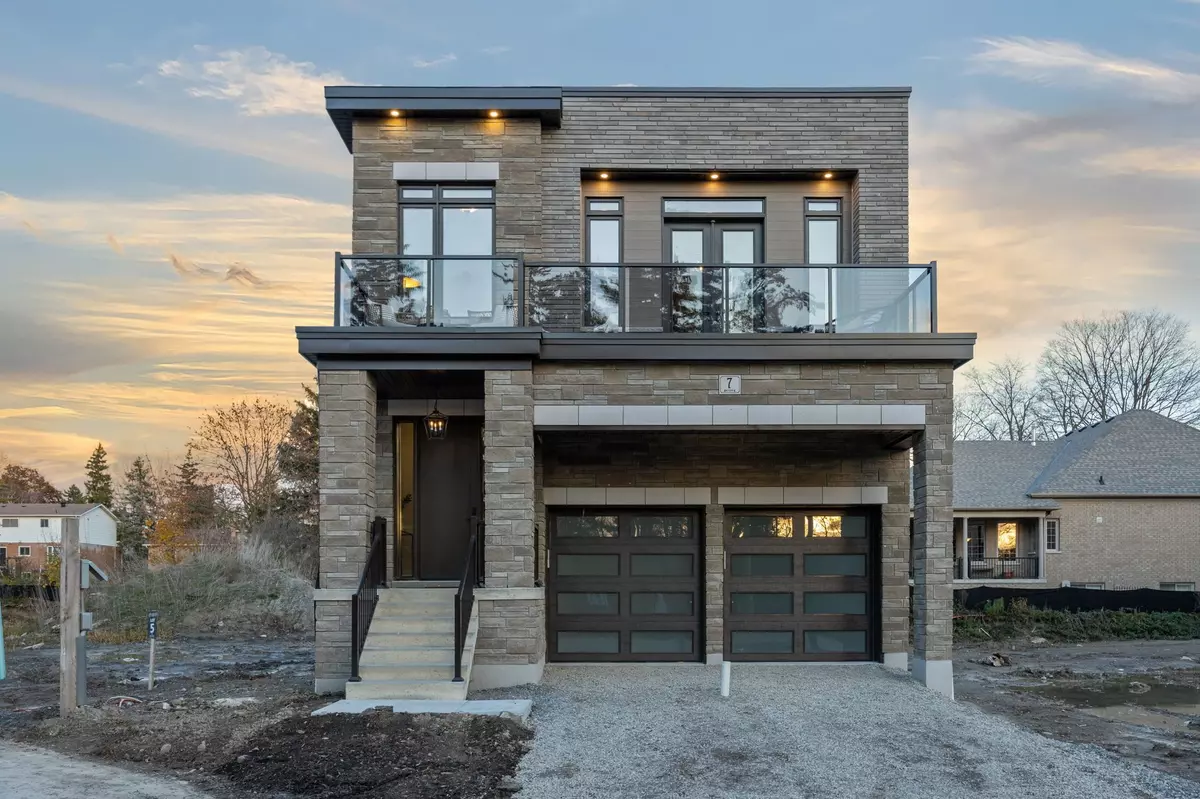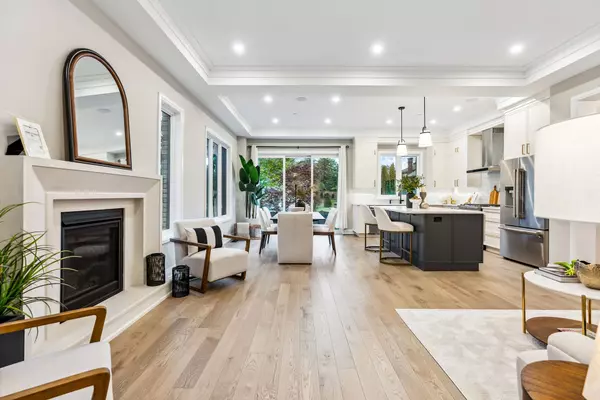REQUEST A TOUR If you would like to see this home without being there in person, select the "Virtual Tour" option and your agent will contact you to discuss available opportunities.
In-PersonVirtual Tour

$ 2,099,000
Est. payment /mo
Active
Lot 4 Inverlynn WAY Whitby, ON L1N 2S6
3 Beds
4 Baths
UPDATED:
09/23/2024 05:16 PM
Key Details
Property Type Single Family Home
Sub Type Detached
Listing Status Active
Purchase Type For Sale
Approx. Sqft 2500-3000
MLS Listing ID E8384418
Style 2-Storey
Bedrooms 3
Tax Year 2024
Property Description
Presenting the McGillivray on lot #4. Turn Key - Move-in ready! Award Winning builder! MODEL HOME - Loaded with upgrades... 2,701sqft + fully finished basement with coffee bar, sink, beverage fridge, 3pc bath & large shower. Downtown Whitby - exclusive gated community. Located within a great neighbourhood and school district on Lynde Creek. Brick & stone - modern design. 10ft Ceilings, Hardwood Floors, Pot Lights, Designer Custom Cabinetry throughout! ELEVATOR!! 2 laundry rooms - Hot Water on demand. Only 14 lots in a secure gated community. Note: full appliance package for basement coffee bar and main floor kitchen. DeNoble homes built custom fit and finish. East facing backyard - Sunrise. West facing front yard - Sunsets. Full Osso Electric Lighting Package for Entire Home Includes: Potlights throughout, Feature Pendants, Wall Sconces, Chandeliers.
Location
Province ON
County Durham
Rooms
Family Room Yes
Basement Finished
Kitchen 1
Separate Den/Office 2
Interior
Interior Features On Demand Water Heater, Carpet Free, In-Law Capability
Heating Yes
Cooling Central Air
Fireplace Yes
Exterior
Garage Private Double
Garage Spaces 2.0
Pool None
Waterfront No
Roof Type Flat
Topography Level
Parking Type Attached
Total Parking Spaces 4
Building
Unit Features Public Transit,Park,Ravine,Cul de Sac/Dead End,School
Foundation Poured Concrete
Listed by ROYAL HERITAGE REALTY LTD.






