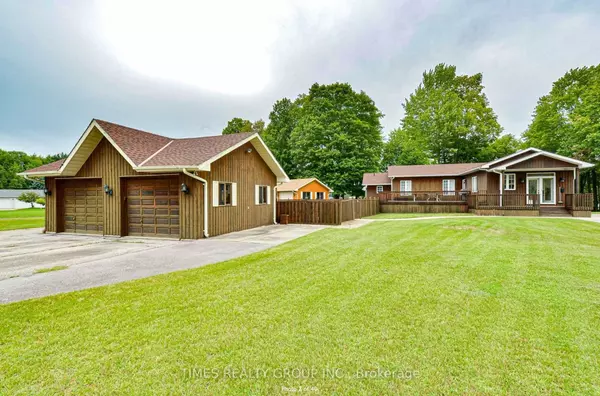
26 Evans DR Kawartha Lakes, ON K0M 1N0
3 Beds
3 Baths
0.5 Acres Lot
UPDATED:
10/24/2024 12:29 AM
Key Details
Property Type Single Family Home
Sub Type Detached
Listing Status Active
Purchase Type For Sale
Approx. Sqft 2500-3000
MLS Listing ID X8398924
Style Bungalow-Raised
Bedrooms 3
Annual Tax Amount $5,203
Tax Year 2024
Lot Size 0.500 Acres
Property Description
Location
Province ON
County Kawartha Lakes
Rooms
Family Room Yes
Basement Walk-Out, Finished
Kitchen 2
Separate Den/Office 2
Interior
Interior Features Central Vacuum, Water Heater Owned, Water Treatment, Water Softener, Primary Bedroom - Main Floor, Auto Garage Door Remote, Carpet Free, Garburator, Propane Tank
Cooling Central Air
Fireplaces Type Family Room, Rec Room, Propane
Fireplace Yes
Exterior
Exterior Feature Hot Tub, Patio, Year Round Living, Landscaped, Deck
Garage Private Double
Garage Spaces 10.0
Pool Inground
Waterfront Yes
Waterfront Description Direct
View Clear, Pool, River, Trees/Woods, Water
Roof Type Asphalt Shingle
Parking Type Detached
Total Parking Spaces 12
Building
Unit Features Golf,Waterfront,River/Stream,Marina,Lake Access,Clear View
Foundation Unknown
Others
Security Features Smoke Detector,Carbon Monoxide Detectors






