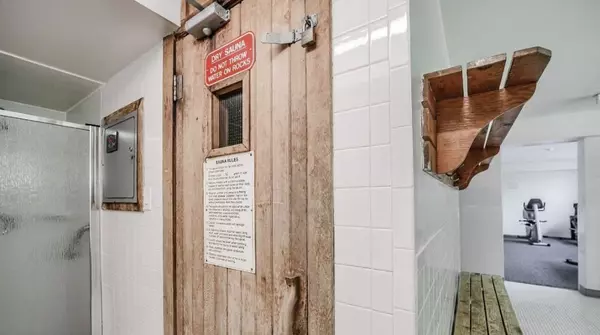REQUEST A TOUR If you would like to see this home without being there in person, select the "Virtual Tour" option and your agent will contact you to discuss available opportunities.
In-PersonVirtual Tour

$ 649,000
Est. payment /mo
Active
120 Dundalk DR #405 Toronto E04, ON M1P 4V9
2 Beds
2 Baths
UPDATED:
08/07/2024 09:03 PM
Key Details
Property Type Condo
Sub Type Condo Apartment
Listing Status Active
Purchase Type For Sale
Approx. Sqft 1000-1199
MLS Listing ID E8445964
Style Apartment
Bedrooms 2
HOA Fees $1,087
Annual Tax Amount $1,294
Tax Year 2024
Property Description
Spacious Unit! Over 1200 Square Feet With An Approx. 160Sqft. Balcony With A CN Tower View. Great Southern Exposure. Large Bedrooms And The Den Could Be Used As Separate 3rd Bedroom. Storage Room Is located Across The 3rd Bedroom And Can be Used As A Study Room. Convenient Central Location-Close To Schools, 24 hours Ttc, 401, Metro, Highland Farms, Foody World, Banks, Park And Other Amenities.
Location
Province ON
County Toronto
Rooms
Family Room No
Basement None
Kitchen 1
Ensuite Laundry In-Suite Laundry
Separate Den/Office 1
Interior
Interior Features Sauna, Other
Laundry Location In-Suite Laundry
Heating Yes
Cooling Central Air
Fireplace No
Exterior
Garage Underground
Garage Spaces 2.0
Waterfront No
Parking Type Underground
Total Parking Spaces 2
Building
Unit Features Public Transit
Locker Ensuite
Others
Pets Description Restricted
Listed by RE/MAX ACE REALTY INC.






