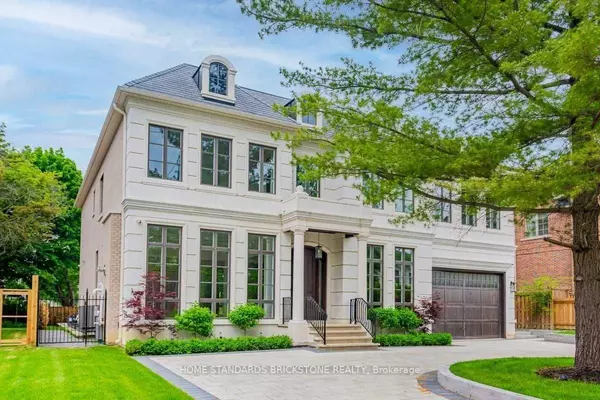REQUEST A TOUR If you would like to see this home without being there in person, select the "Virtual Tour" option and your agent will contact you to discuss available opportunities.
In-PersonVirtual Tour

$ 6,995,000
Est. payment /mo
Active
20 Berkindale DR Toronto C12, ON M2L 1Z5
5 Beds
8 Baths
UPDATED:
09/27/2024 05:51 PM
Key Details
Property Type Single Family Home
Sub Type Detached
Listing Status Active
Purchase Type For Sale
Approx. Sqft 5000 +
MLS Listing ID C8485504
Style 2-Storey
Bedrooms 5
Annual Tax Amount $29,435
Tax Year 2023
Property Description
Spectacular Custom Residence With Unsurpassed Beauty & Elegance! Exceptional 6000 Sf. 5 Bdrm Home Exquisitely Designed W/Sophisticated & Luxurious Finishes, Elaborate Plaster Crown Mouldings, Custom Kitchen & Family Rm Combination Provide Venues For Casual Gatherings W/ French Doors Opening To A Backyard Oasis With Swimming Pool, Gorgeous Master Retreat With Walk-In Closet & Spa Inspired Ensuite, See Virtual Tour!
Location
Province ON
County Toronto
Rooms
Family Room Yes
Basement Walk-Up, Finished
Kitchen 1
Separate Den/Office 1
Interior
Interior Features Central Vacuum
Cooling Central Air
Fireplace Yes
Exterior
Garage Circular Drive
Garage Spaces 6.0
Pool Inground
Waterfront No
Roof Type Fibreglass Shingle
Parking Type Attached
Total Parking Spaces 9
Building
Foundation Brick, Other
Listed by HOME STANDARDS BRICKSTONE REALTY






