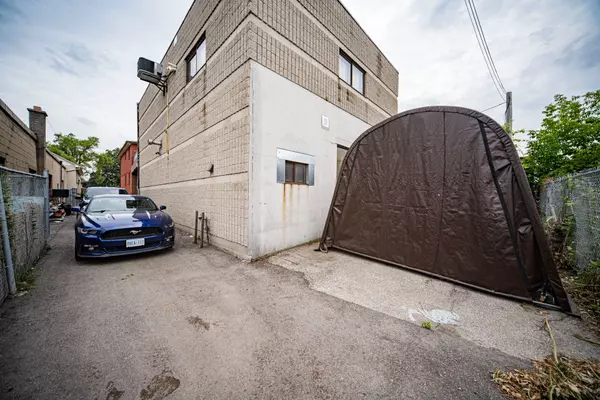REQUEST A TOUR If you would like to see this home without being there in person, select the "Virtual Tour" option and your agent will contact you to discuss available opportunities.
In-PersonVirtual Tour

$ 2,090,000
Est. payment /mo
Active
240 Pellatt AVE Toronto W04, ON M9N 2P7
7 Beds
UPDATED:
07/10/2024 05:40 AM
Key Details
Property Type Single Family Home
Listing Status Active
Purchase Type For Sale
MLS Listing ID W9013234
Style 2-Storey
Bedrooms 7
Annual Tax Amount $7,786
Tax Year 2023
Property Description
Rarely Available Four-plex In North York! 3 Residential Units + 1 Industrial Workshop, Perfect for Investors, Large Families, or Work/Live Space! Front house contains 4-bedroom Upper Unit Apartment (Approx. 2300 Sqft) plus 1-bedroom Basement Apartment; Rear-building contains another 2-bedrm Apartment (1225 Sqft) In Upper-Rear Unit and An Industrial Workshop (1225 Sqft) in Bottom-Rear With 10Ft Drive In Door & 3 Phase Electrical. Great Income Property For Investor or End-Users, Potential Yearly Income $130K. Ideally Located At the Intersection of Hwy 400 & 401, Close to Yorkdale, Parks and Schools, Move-in Ready Condition!
Location
Province ON
County Toronto
Rooms
Family Room No
Basement Apartment, Separate Entrance
Kitchen 3
Interior
Interior Features None
Heating Yes
Cooling Central Air
Fireplace No
Exterior
Garage Other
Garage Spaces 6.0
Pool None
Waterfront No
Roof Type Asphalt Shingle
Parking Type None
Total Parking Spaces 6
Building
Foundation Concrete Block
Listed by BAY STREET GROUP INC.






