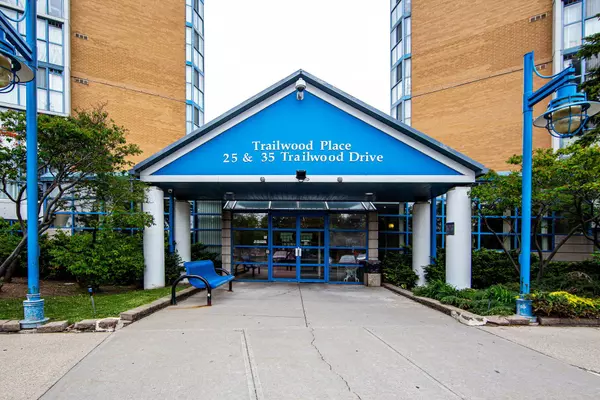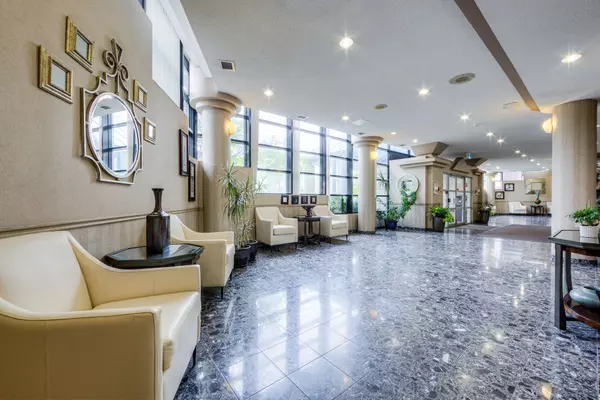REQUEST A TOUR If you would like to see this home without being there in person, select the "Virtual Tour" option and your agent will contact you to discuss available opportunities.
In-PersonVirtual Tour

$ 559,000
Est. payment /mo
Active
35 Trailwood DR #1015 Mississauga, ON L4Z 3L6
2 Beds
UPDATED:
08/26/2024 02:36 PM
Key Details
Property Type Condo
Sub Type Condo Apartment
Listing Status Active
Purchase Type For Sale
Approx. Sqft 1000-1199
MLS Listing ID W9044309
Style Apartment
Bedrooms 2
HOA Fees $910
Annual Tax Amount $2,001
Tax Year 2024
Property Description
Welcome to a place where comfort meets convenience, right in the vibrant heart of Mississauga! This meticulously renovated, spacious condo offers over 1100 sqft of comfort and style. You'll love the thoughtful layout that foods the open concept living and dining areas with natural light, thanks to the foor-to-ceiling windows showing off a jaw dropping sunset. The two generously sized bdrms provide plenty of space to unwind. The gourmet kitchen is a dream for anyone who loves to cook, featuring sleek stainless-steel appliances. Plus, the convenience of ensuite laundry adds an extra touch of ease to your daily routine. Step outside and enjoy being just a short walk from shopping centers, community facilities, libraries, parks, cafes, and much more. For those who commute, you'll appreciate the easy access to major highways and public transportation, including the GO station, making travel throughout the GTA a breeze
Location
Province ON
County Peel
Area Hurontario
Rooms
Family Room No
Basement None
Kitchen 1
Interior
Interior Features None
Cooling Central Air
Fireplace No
Heat Source Gas
Exterior
Garage Underground
Garage Spaces 1.0
Waterfront No
Total Parking Spaces 1
Building
Story 10
Unit Features Clear View,Fenced Yard,Hospital,Park,Public Transit,School
Locker None
Others
Pets Description Restricted
Listed by HOMELIFE FRONTIER REALTY INC.






