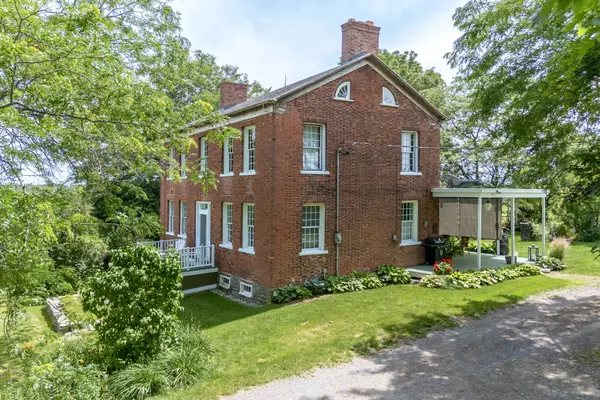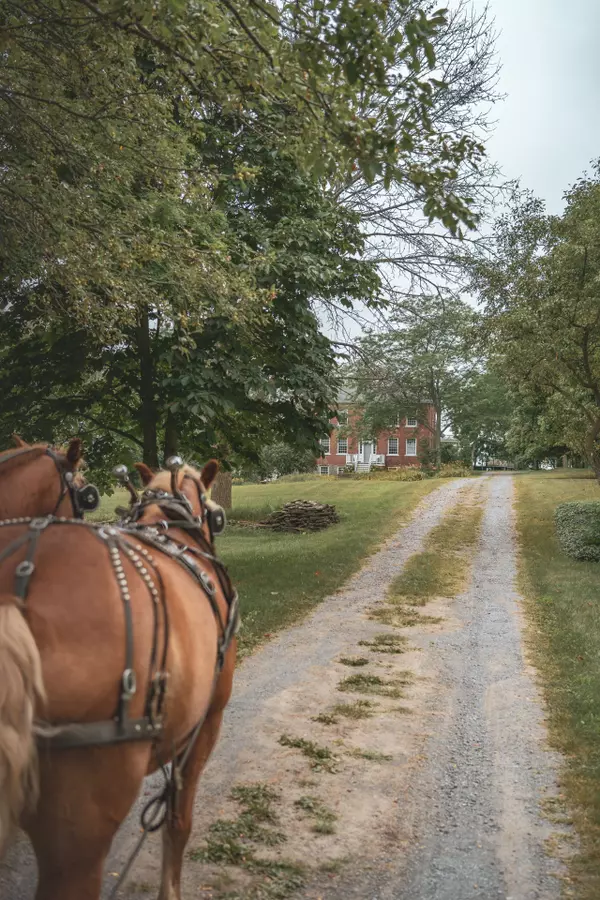
72 County Road 24 N/A Prince Edward County, ON K0K 2P0
2 Beds
2 Baths
2 Acres Lot
UPDATED:
11/18/2024 04:27 PM
Key Details
Property Type Single Family Home
Sub Type Detached
Listing Status Active
Purchase Type For Sale
Approx. Sqft 2500-3000
MLS Listing ID X9045841
Style 2-Storey
Bedrooms 2
Annual Tax Amount $3,463
Tax Year 2023
Lot Size 2.000 Acres
Property Description
Location
Province ON
County Prince Edward County
Area Athol
Rooms
Family Room Yes
Basement Walk-Out, Partially Finished
Kitchen 1
Interior
Interior Features Brick & Beam, Carpet Free, Water Treatment, Water Heater Owned, Sump Pump
Cooling Window Unit(s)
Fireplaces Type Living Room, Rec Room, Wood, Wood Stove, Other
Fireplace Yes
Heat Source Electric
Exterior
Exterior Feature Landscaped, Deck, Privacy, Porch, Year Round Living
Garage Private
Garage Spaces 20.0
Pool Above Ground
Waterfront No
Waterfront Description None
View Panoramic, Pasture, Clear
Roof Type Asphalt Shingle
Topography Terraced,Flat
Total Parking Spaces 20
Building
Unit Features Beach,Wooded/Treed,Clear View
Foundation Stone
Others
Security Features Carbon Monoxide Detectors,Other






