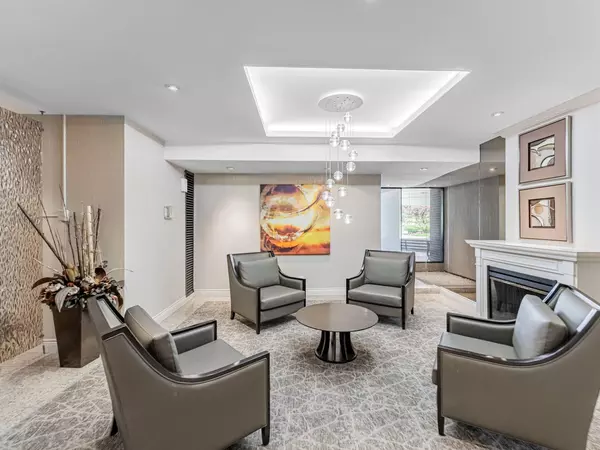
260 Scarlett RD #1608 Toronto W03, ON M6N 4X6
1 Bed
UPDATED:
07/24/2024 02:58 AM
Key Details
Property Type Condo
Listing Status Active
Purchase Type For Sale
Approx. Sqft 800-899
MLS Listing ID W9051394
Style Apartment
Bedrooms 1
HOA Fees $731
Annual Tax Amount $1,823
Tax Year 2024
Property Description
Location
Province ON
County Toronto
Rooms
Family Room No
Basement None
Kitchen 1
Ensuite Laundry Electric Dryer Hookup, Ensuite, In-Suite Laundry, Laundry Room, Washer Hookup
Interior
Interior Features Auto Garage Door Remote, Carpet Free, Primary Bedroom - Main Floor, Storage Area Lockers
Laundry Location Electric Dryer Hookup,Ensuite,In-Suite Laundry,Laundry Room,Washer Hookup
Cooling Central Air
Fireplace No
Exterior
Exterior Feature Landscape Lighting, Landscaped
Garage Underground
Garage Spaces 1.0
Waterfront No
View City, Clear, Downtown, Garden, Golf Course, Skyline, Trees/Woods, Panoramic
Parking Type Underground
Total Parking Spaces 1
Building
Unit Features Clear View,Golf,Park,Public Transit,River/Stream,Wooded/Treed
Locker Exclusive
Others
Security Features Smoke Detector,Security Guard
Pets Description Restricted






