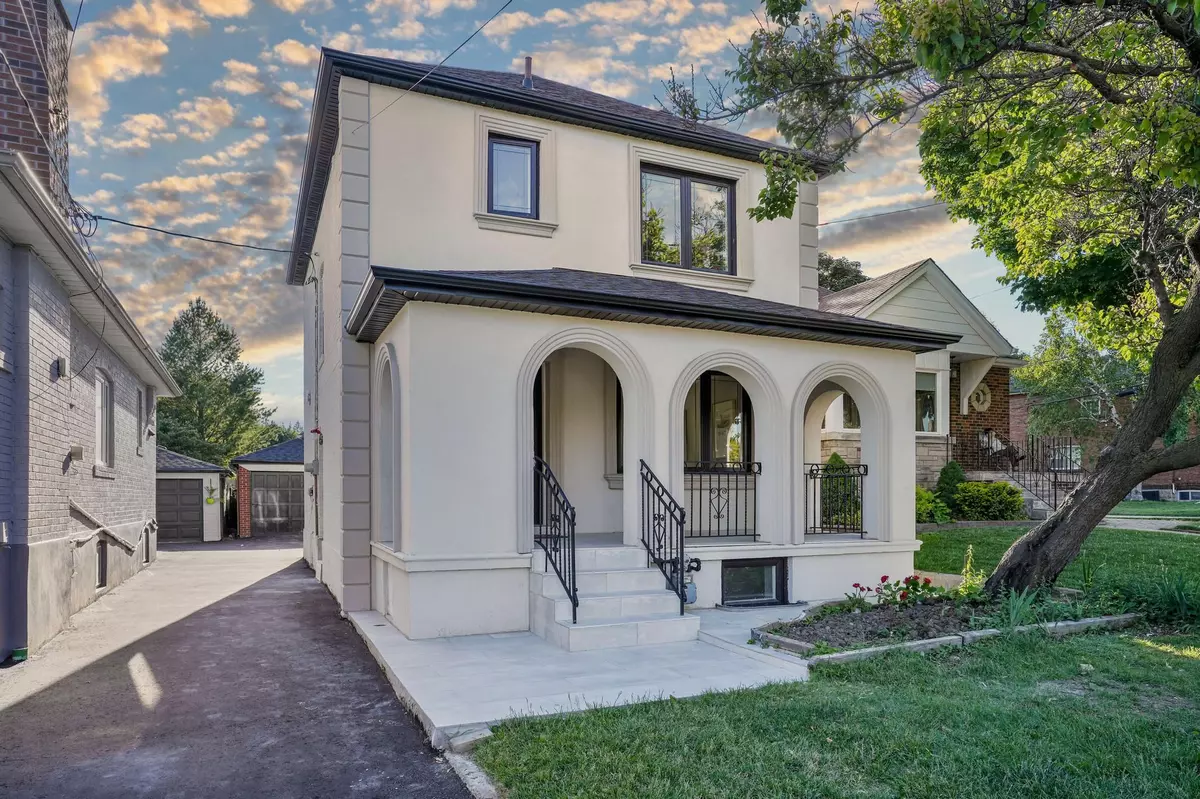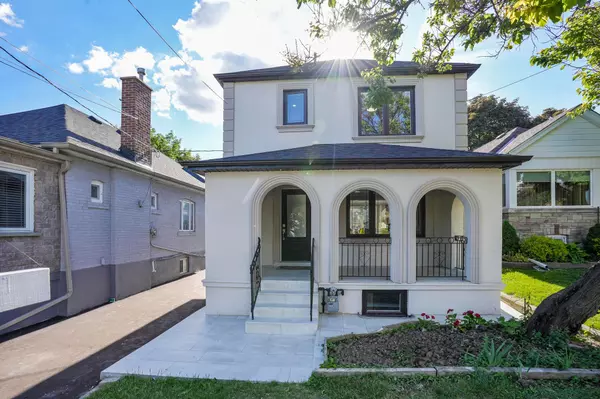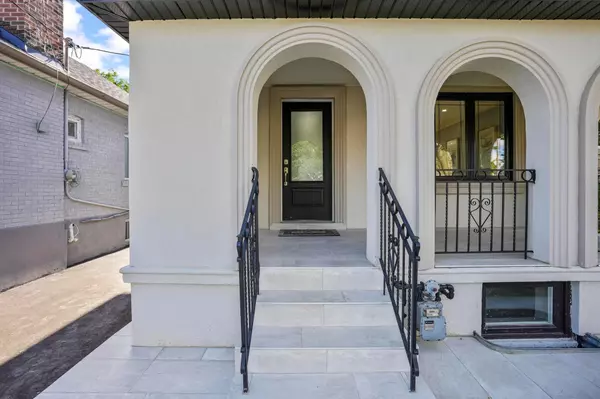REQUEST A TOUR If you would like to see this home without being there in person, select the "Virtual Tour" option and your agent will contact you to discuss available opportunities.
In-PersonVirtual Tour

$ 1,418,000
Est. payment /mo
Active
90A Bicknell AVE Toronto W03, ON M6M 4G7
3 Beds
3 Baths
UPDATED:
08/10/2024 01:25 PM
Key Details
Property Type Single Family Home
Sub Type Detached
Listing Status Active
Purchase Type For Sale
MLS Listing ID W9232165
Style 2-Storey
Bedrooms 3
Annual Tax Amount $3,631
Tax Year 2023
Property Description
*Wow*Absolutely Stunning Beauty Custom Renovated Top To Bottom*Fantastic Curb Appeal Refaced With Stucco Exterior & Modern Black Windows*Oversized Covered Loggia Perfect Spot For Your Morning Coffee Or A Cozy Evening With A Good Book!*Amazing Open Concept Design Perfect For Entertaining Family & Friends*Gorgeous Gourmet Chef Inspired Kitchen With Custom Quartz Counter & Backsplash, Stainless Steel Appliances, Valance Lights, Pot Lights, Crown Mouldings & Porcelain Tiles*Hardwood Floors*Wrought Iron Pickets*3 Spacious Bedrooms*Professionally Finished Basement Apartment With Separate Side Entrance, Luxury Vinyl Floors, Kitchen, Bedroom, Oversized Closet, 3 Pc Bath, Glass Shower & Laundry Room*Detached Double Garage & Driveway Parking*Steps To Schools, Parks, Grocery, Transit & All Amenities!*Put This Beauty On Your Must-See List Today!*
Location
Province ON
County Toronto
Rooms
Family Room Yes
Basement Apartment, Separate Entrance
Kitchen 2
Separate Den/Office 1
Interior
Interior Features Carpet Free, Guest Accommodations, In-Law Suite
Heating Yes
Cooling Central Air
Fireplaces Type Rec Room, Wood
Fireplace Yes
Exterior
Exterior Feature Landscaped, Porch
Garage Mutual
Garage Spaces 2.0
Pool None
Waterfront No
Roof Type Shingles
Parking Type Detached
Total Parking Spaces 4
Building
Unit Features Library,Park,Place Of Worship,Public Transit,Rec./Commun.Centre,School
Foundation Poured Concrete
Listed by RE/MAX HALLMARK REALTY LTD.






