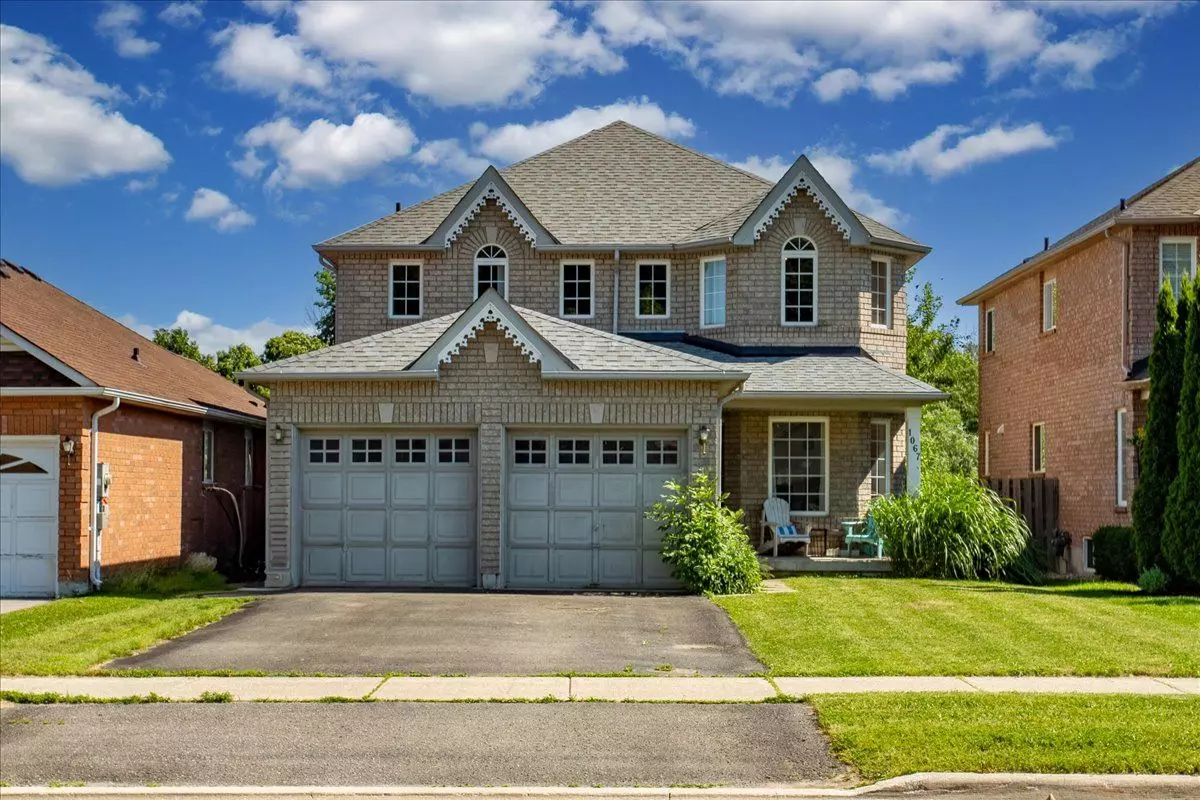
1067 Leslie DR Innisfil, ON L9S 2A7
4 Beds
3 Baths
UPDATED:
10/15/2024 02:08 PM
Key Details
Property Type Single Family Home
Sub Type Detached
Listing Status Active
Purchase Type For Sale
Approx. Sqft 2000-2500
MLS Listing ID N9244872
Style 2-Storey
Bedrooms 4
Annual Tax Amount $5,166
Tax Year 2024
Property Description
Location
Province ON
County Simcoe
Rooms
Family Room Yes
Basement Full, Walk-Out
Kitchen 1
Interior
Interior Features In-Law Capability
Cooling Central Air
Fireplaces Type Family Room, Natural Gas
Fireplace Yes
Exterior
Exterior Feature Porch, Deck
Garage Private Double
Garage Spaces 4.0
Pool None
Waterfront No
View Trees/Woods, Park/Greenbelt
Roof Type Asphalt Shingle
Topography Sloping
Parking Type Attached
Total Parking Spaces 6
Building
Unit Features Fenced Yard,Greenbelt/Conservation,Rec./Commun.Centre,Wooded/Treed
Foundation Poured Concrete






