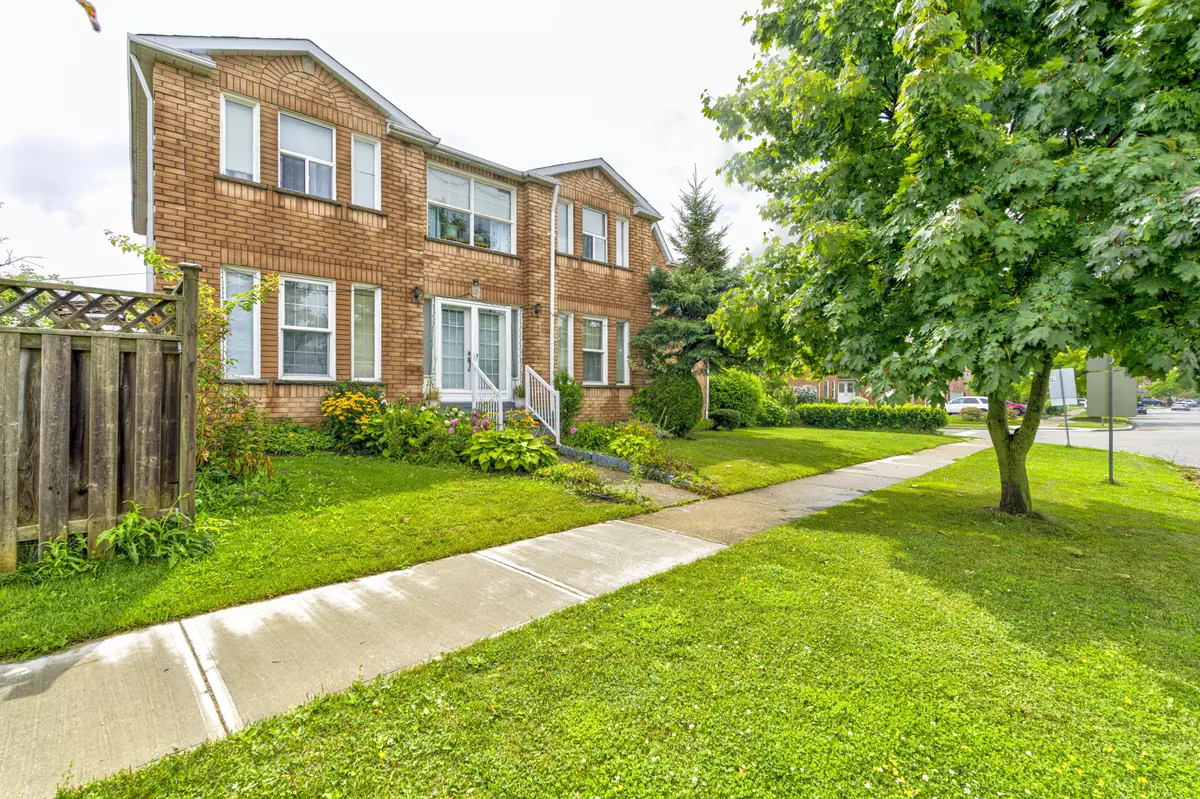REQUEST A TOUR If you would like to see this home without being there in person, select the "Virtual Tour" option and your agent will contact you to discuss available opportunities.
In-PersonVirtual Tour

$ 1,150,000
Est. payment /mo
Price Dropped by $79K
46 Forrester DR Brampton, ON L6Y 4L7
4 Beds
4 Baths
UPDATED:
09/13/2024 06:41 PM
Key Details
Property Type Single Family Home
Sub Type Detached
Listing Status Active
Purchase Type For Sale
Approx. Sqft 2500-3000
MLS Listing ID W9255586
Style 2-Storey
Bedrooms 4
Annual Tax Amount $6,236
Tax Year 2023
Property Description
This charming home offers the perfect canvas for a new owner to bring their unique vision to life. This 4+1 bedroom is nestled on a premier corner with mature trees, offering a perfect blend of comfort, convenience, and natural beauty. On the main floor you will find an open dining area and eat in kitchen as well as a spacious living room. The upper level boasts a spacious master bedroom, along with 3 cozy bedrooms, a full bathroom, and bathed in natural light thanks to the generous windows. The basement has a living area, and additional kitchen, and a bathroom -- the perfect in law suite. Step outside to a greenfield front yard that adds a touch of privacy and fenced backyard perfect for relaxation or entertaining. Location is everything, and this is ideally situated with transportation at your doorstep, and a selection of schools and parks. Enjoy the convenience of being just a short drive from Shoppers World and Sheridan College, with easy access to Hwy 407, Hwy 401, and Hwy 410. This is your chance to become part of a family-friendly tranquil neighbourhood that keeps all your needs within reach. Don't let this amazing opportunity slip away.
Location
Province ON
County Peel
Rooms
Family Room Yes
Basement Finished
Kitchen 2
Separate Den/Office 1
Interior
Interior Features Water Meter, In-Law Suite
Cooling Central Air
Fireplace Yes
Exterior
Garage Private
Garage Spaces 2.0
Pool None
Waterfront No
Roof Type Asphalt Shingle
Parking Type Attached
Total Parking Spaces 4
Building
Unit Features Golf,Park,Public Transit,Rec./Commun.Centre,School
Foundation Brick
Listed by CENTURY 21 HERITAGE GROUP LTD.






