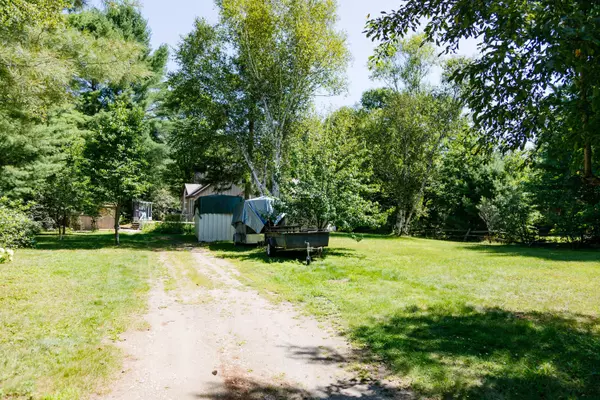REQUEST A TOUR If you would like to see this home without being there in person, select the "Virtual Tour" option and your advisor will contact you to discuss available opportunities.
In-PersonVirtual Tour

$ 989,900
Est. payment /mo
Active
1065 Cloverleaf RD Algonquin Highlands, ON K0M 1J2
3 Beds
1 Bath
0.5 Acres Lot
UPDATED:
08/17/2024 01:35 PM
Key Details
Property Type Single Family Home
Sub Type Detached
Listing Status Active
Purchase Type For Sale
MLS Listing ID X9257052
Style 1 1/2 Storey
Bedrooms 3
Annual Tax Amount $2,537
Tax Year 2024
Lot Size 0.500 Acres
Property Description
Discover your perfect waterfront retreat! Located in the scenic Algonquin Highlands, just 2 hours and 40 minutes from Toronto, this charming detached house offers 3 bedrooms and 1 bathroom with direct access to The Kenesis River which leads directly to Halls Lake. Perfect for kayaking and tubing down the river, the river is great for swimming! Situated on a 0.71-acre lot, the property features 2 wood fireplaces, a separate greenhouse in the back that can be converted to a bunkie, and an enclosed gazebo. The metal roof ensures durability, while the exposed floors are ready for your personal touch. With a layout that invites your creative vision, this property is ideal as a long-term second home or a serene cottage getaway for your family. The partially finished basement provides ample space for a recreation area and includes a workshop room, enhancing the versatility of this unique property. Enjoy the nearby hiking trails and the historic log chute perfect for exploring. Just a 5-minute drive away from Halls Lake, you can enjoy the local community beach which is a perfect spot for relaxation and includes a playground and picnic area. In Winter, enjoy the many snow mobile trails for the winter sport lover, as well as ice fishing in one of many nearby lakes.
Location
Province ON
County Haliburton
Area Haliburton
Rooms
Family Room Yes
Basement Partially Finished
Kitchen 1
Interior
Interior Features Water Heater
Cooling Other
Fireplaces Type Living Room
Fireplace Yes
Heat Source Electric
Exterior
Parking Features Private Triple
Garage Spaces 8.0
Pool None
Roof Type Metal
Total Parking Spaces 8
Building
Unit Features Waterfront,Wooded/Treed,River/Stream,Ravine
Foundation Unknown
Listed by REAL BROKER ONTARIO LTD.






