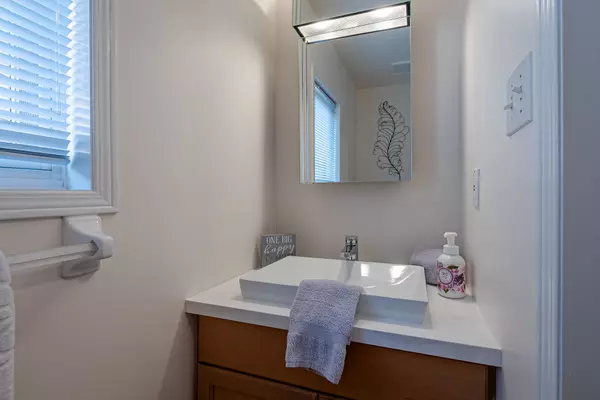REQUEST A TOUR If you would like to see this home without being there in person, select the "Virtual Tour" option and your agent will contact you to discuss available opportunities.
In-PersonVirtual Tour

$ 679,900
Est. payment /mo
Active
204 Greenbriar RD New Tecumseth, ON L9R 1Y1
2 Beds
3 Baths
UPDATED:
08/28/2024 08:55 PM
Key Details
Property Type Condo
Sub Type Semi-Detached Condo
Listing Status Active
Purchase Type For Sale
Approx. Sqft 1400-1599
MLS Listing ID N9282567
Style 2-Storey
Bedrooms 2
HOA Fees $535
Annual Tax Amount $3,156
Tax Year 2024
Property Description
As fall approaches cozy up in this lovely 2 storey semi-detached condo in the beautiful community of Green Briar ( over 1700 square feet of living space) Two decks ( one a second-storey balcony) provide a wonderful vantage point to observe 2 challenging holes on the adjacent Nottawasaga 18 hole golf course. Mature trees provide shade and privacy. Plus our interlock driveway easily parks 4 cars! Enter this lovely home and you will immediately see that we have been busy. The main floor has brand-new high-end vinyl plank flooring throughout, The Kitchen has been upgraded, with a new fridge and a new over-the-stove microwave. The kitchen cabinets are refinished and look lovely. The main floor powder room has a new quartz countertop, sink, and taps. The living room, dining room, and kitchen have been freshly painted. In June 2023 a new walk-in shower was installed in the upstairs main 4 pce bath, which is semi ensuite to the large primary bedroom, with a walk-in closet. Attached to the primary bright cozy sitting room with a walk-out to the balcony. An additional bedroom and large office make this level perfect for expanding and enjoying. .The lowest level has laminate flooring. There is a gas fireplace in the lower-level family room. The lowest level also boasts a third bedroom(above-grade windows) and a 3 piece bath allowing this area to be either a guest suite or a separate space for family. If you desire to be in a friendly adult lifestyle community, then don't delay on this opportunity!
Location
Province ON
County Simcoe
Community Alliston
Area Simcoe
Region Alliston
City Region Alliston
Rooms
Family Room No
Basement Full, Finished
Kitchen 1
Separate Den/Office 1
Interior
Interior Features Storage, Water Heater Owned
Cooling Central Air
Fireplaces Type Natural Gas
Fireplace Yes
Heat Source Gas
Exterior
Exterior Feature Deck, Porch
Parking Features Surface, Private
Garage Spaces 4.0
Waterfront Description None
Total Parking Spaces 5
Building
Story 1
Locker None
Others
Pets Allowed Restricted
Listed by HOMELIFE INTEGRITY REALTY INC.






