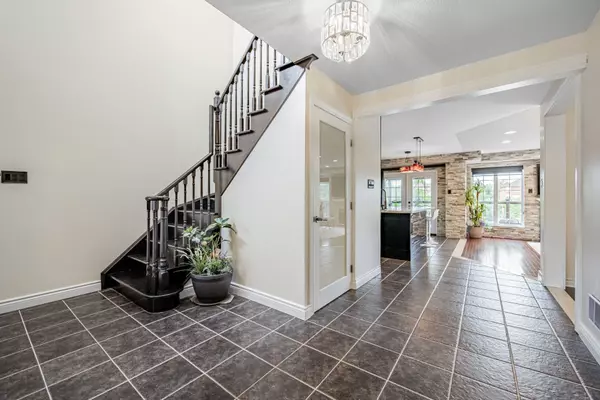REQUEST A TOUR If you would like to see this home without being there in person, select the "Virtual Tour" option and your agent will contact you to discuss available opportunities.
In-PersonVirtual Tour

$ 1,598,800
Est. payment /mo
Active
26 Porchlight RD Brampton, ON L6X 4S2
4 Beds
UPDATED:
08/30/2024 11:33 PM
Key Details
Property Type Single Family Home
Sub Type Detached
Listing Status Active
Purchase Type For Sale
Approx. Sqft 2500-3000
MLS Listing ID W9285120
Style 2-Storey
Bedrooms 4
Annual Tax Amount $6,441
Tax Year 2024
Property Description
Experience refined living in this exquisite home situated on a premium ravine lot, offering unparalleled privacy and breathtaking views backing onto a tranquil lush greenbelt. This home greets you with an inviting front porch, where concrete tiles and sleek glass railings combine to create a modern yet welcoming entrance. Step inside to a grand foyer illuminated by elegant pot lights. The ceramic tiles underfoot lead the way into a space defined by high ceilings adorned with a skylight that bathes the area in natural light.The cozy family room, with its large windows, offers a warm and comfortable space. Adjacent to the family room, the dining area overlooks the living room, where a gas fireplace serves as a focal point. Large windows frame picturesque views of the backyard and the ravine beyond, creating a seamless connection with nature.The open-concept kitchen is a chef's dream, featuring a striking 9x4-foot marble island that serves as both a workspace and a gathering spot. The marble backsplash and built-in appliances enhance the kitchen's elegance and functionality. From the kitchen, step out onto the deck, where a charming gazebo awaits, providing a perfect spot for outdoor dining or relaxing while enjoying the serene surroundings. Throughout the home, you'll find gleaming hardwood floors. The second floor offers a spacious and versatile layout, featuring four beautifully designed bedrooms.primary bedroom serves as a luxurious retreat, complete with a stunning ensuite bathroom. This ensuite is elegantly finished with marble tiles, a classic clawfoot tub invites long, relaxing baths, along with luxurious stand in shower while a large vanity provides ample space. Adjacent to the primary bedroom is the 2nd bed, which offers flexibility in its use. 3rd bedroom is a charming space that opens onto a private balcony.4th bedroom is exceptionally spacious, featuring a huge walk-in closet & 3 pcs bath.
Location
Province ON
County Peel
Rooms
Family Room Yes
Basement Finished with Walk-Out, Separate Entrance
Kitchen 2
Separate Den/Office 2
Interior
Interior Features Built-In Oven, Carpet Free, In-Law Suite
Heating Yes
Cooling Central Air
Fireplaces Type Family Room, Natural Gas
Fireplace Yes
Exterior
Garage Private
Garage Spaces 4.0
Pool None
Waterfront No
Roof Type Asphalt Shingle
Parking Type Built-In
Total Parking Spaces 6
Building
Lot Description Irregular Lot
Unit Features Ravine
Foundation Concrete
Listed by CENTURY 21 MILLENNIUM INC.






