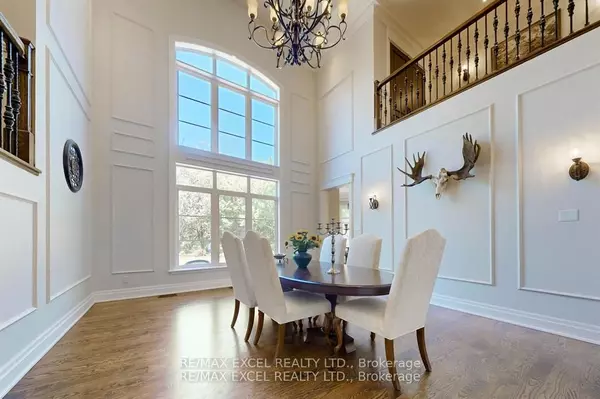
2 Beau CT Aurora, ON L4G 0H4
4 Beds
7 Baths
0.5 Acres Lot
UPDATED:
09/02/2024 06:37 PM
Key Details
Property Type Single Family Home
Sub Type Detached
Listing Status Active
Purchase Type For Sale
Approx. Sqft 5000 +
MLS Listing ID N9294911
Style 2-Storey
Bedrooms 4
Annual Tax Amount $21,432
Tax Year 2023
Lot Size 0.500 Acres
Property Description
Location
Province ON
County York
Area Aurora Estates
Rooms
Family Room Yes
Basement Finished with Walk-Out, Separate Entrance
Kitchen 2
Separate Den/Office 3
Interior
Interior Features Auto Garage Door Remote, Central Vacuum, Bar Fridge, In-Law Suite, Primary Bedroom - Main Floor, Separate Heating Controls, Carpet Free, Ventilation System, Storage, Countertop Range, Built-In Oven
Heating Yes
Cooling Central Air
Fireplaces Type Family Room, Living Room, Rec Room
Fireplace Yes
Heat Source Gas
Exterior
Exterior Feature Landscaped, Lawn Sprinkler System, Patio, Paved Yard, Porch, Privacy, Deck, Lighting
Garage Private
Garage Spaces 14.0
Pool None
Waterfront No
Roof Type Asphalt Shingle
Topography Level
Total Parking Spaces 22
Building
Lot Description Irregular Lot
Unit Features School Bus Route,Cul de Sac/Dead End,Public Transit,School,Park
Foundation Poured Concrete
Others
Security Features Alarm System






