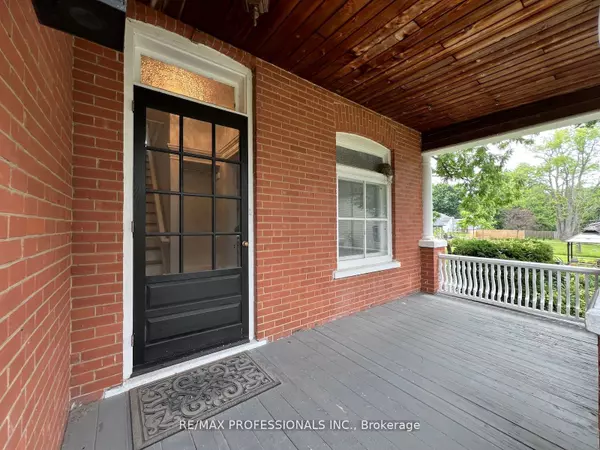REQUEST A TOUR If you would like to see this home without being there in person, select the "Virtual Tour" option and your agent will contact you to discuss available opportunities.
In-PersonVirtual Tour

$ 1,699,900
Est. payment /mo
Active
5057 Old Brock RD Pickering, ON L1Y 1B3
4 Beds
2 Baths
UPDATED:
09/04/2024 04:36 AM
Key Details
Property Type Single Family Home
Sub Type Detached
Listing Status Active
Purchase Type For Sale
Approx. Sqft 2000-2500
MLS Listing ID E9297558
Style 2-Storey
Bedrooms 4
Annual Tax Amount $7,250
Tax Year 2024
Property Description
Own this Charming Classic Home On 2/3 Acre Lot with mature trees and with many upgrades to the home. Formal dining and living rooms, Chef's Kitchen has Wood Cabinets, Under Cabinet Lighting, Stainless Steel Appliances, Quartz Counters & Island with breakfast Bar, Marble Floors & Pantry. Main floor has 9' Ceilings, 16" Baseboards & hardwood Floors. Main Floor Master has a Walk out To Deck, Fireplace, walk in Closets, 3 piece Bath with Slate Shower. 3 bedrooms and office on second floor. Wrap Around Front & Side Porch Deck, 17 X 40 - 2 car garage / Workshop With Loft Space Above! Aprox 2400 SF
Location
Province ON
County Durham
Rooms
Family Room No
Basement Unfinished
Kitchen 1
Interior
Interior Features None
Heating Yes
Cooling Central Air
Fireplace Yes
Exterior
Garage Private
Garage Spaces 8.0
Pool Inground
Waterfront No
Roof Type Shingles
Parking Type Detached
Total Parking Spaces 10
Building
Foundation Unknown
Listed by RE/MAX PROFESSIONALS INC.






