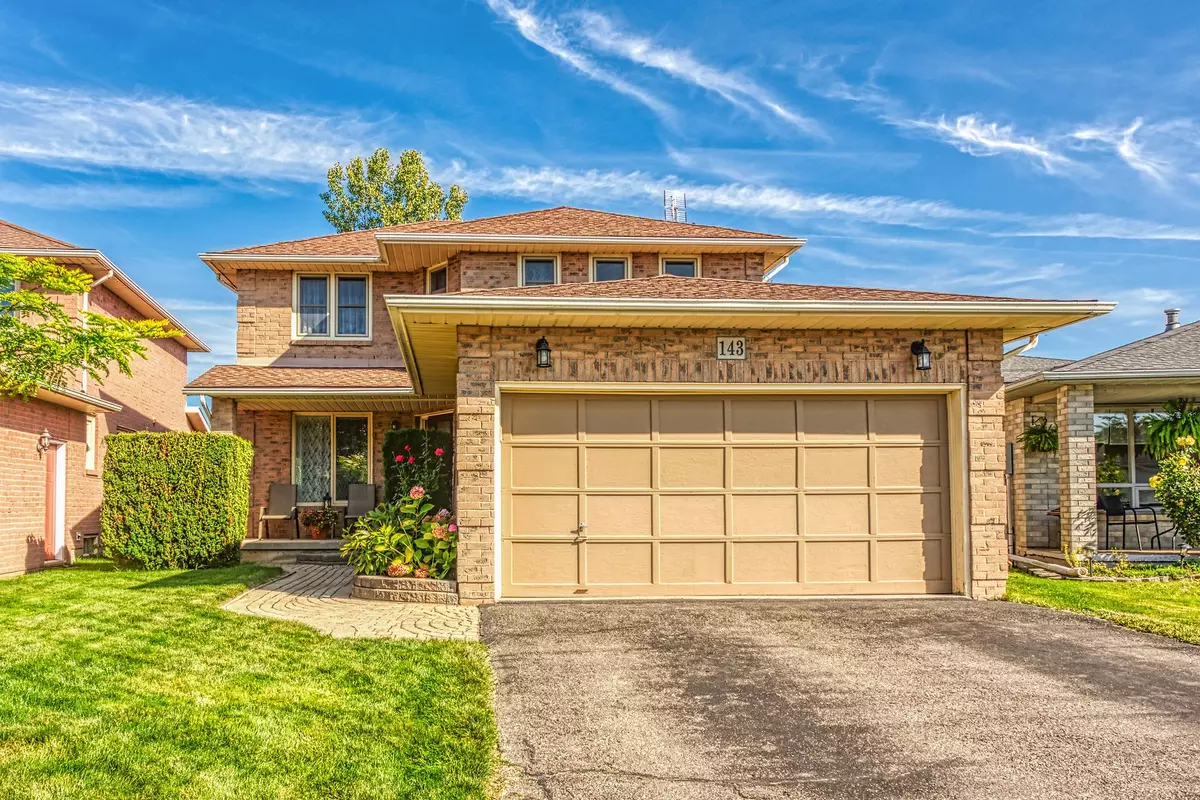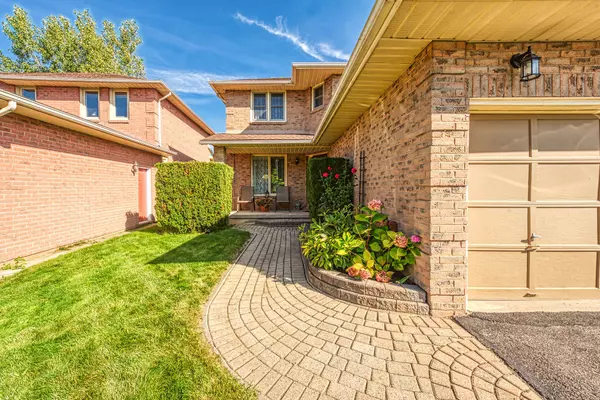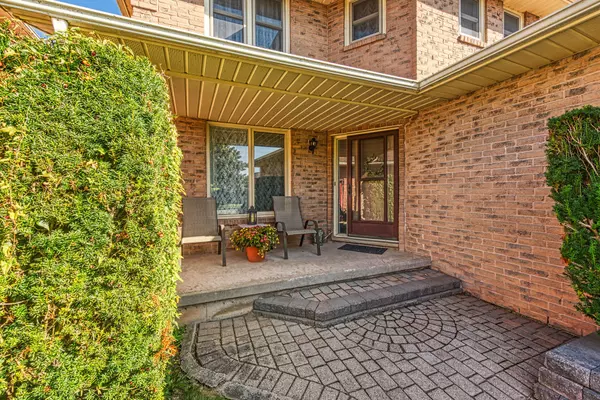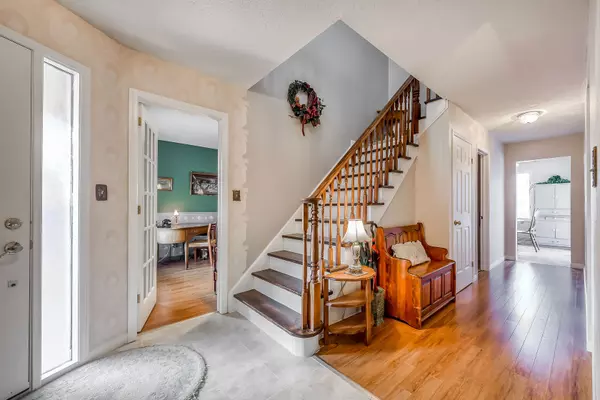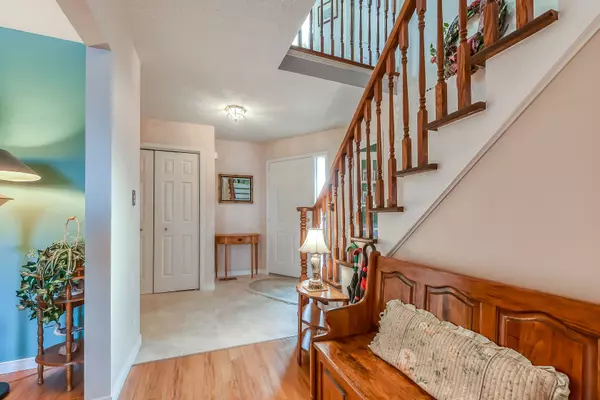REQUEST A TOUR If you would like to see this home without being there in person, select the "Virtual Tour" option and your agent will contact you to discuss available opportunities.
In-PersonVirtual Tour

$ 689,000
Est. payment /mo
Price Dropped by $9K
143 Briarsdale CRES Welland, ON L3C 6S2
3 Beds
2 Baths
UPDATED:
11/21/2024 04:47 PM
Key Details
Property Type Single Family Home
Sub Type Detached
Listing Status Active
Purchase Type For Sale
MLS Listing ID X9302001
Style 2-Storey
Bedrooms 3
Annual Tax Amount $5,051
Tax Year 2024
Property Description
Lovely 2-storey, all brick family home situated on a pie-shaped lot backing onto greenspace with no rear neighbours!This one owner home has been wonderfully maintained and comes with 3 upper-level bedrms and 1-1/2 bathrms with a partially finished basement. The main floor features a spacious front foyer and beautiful staircase, powder room, open concept living & dining room, family room with wood fireplace, freshly painted eat-in kitchen with recent patio doors (22) leading to a new composite deck (22), making it easy to BBQ and entertain. The convenient main floor laundry has direct access to the 1-1/2 car garage. On the upper level you will find a hallway nook thats perfect for a kids desk plus a large primary bedroom with walk-in closet, ensuite privilege to the main bathrm and two additional good size bedrooms. The basement offers a partially finished recroom, utility and cold rooms plus lots of storage space. Updates and extras include roof shingles, 2nd floor windows, hi-end laminate flooring, freshly painted dcor, A/C compressor, hi-eff. gas furnace, gas BBQ hookup, cozy front covered porch & paved driveway with parking for 4 vehicles or an RV. Located in one of the most desirable neighbourhoods in the north end, on a quiet street just minutes to Niagara College, Public/Catholic schools, YMCA, parks, shopping and restaurants with easy access to Hwy 406. This fantastic home is ideal for growing families and is sure to impress!
Location
Province ON
County Niagara
Zoning RL1
Rooms
Family Room Yes
Basement Full, Partially Finished
Kitchen 1
Interior
Interior Features Auto Garage Door Remote
Cooling Central Air
Inclusions SS Fridge, SS stove, SS Dishwasher, washer, dryer, Water heater, all light fixtures and window coverings, wood fireplace accessories, automatic garage door opener & remote(s), Bathroom mirrors; all in "as is" condition
Exterior
Garage Private Double
Garage Spaces 5.0
Pool None
Roof Type Asphalt Shingle
Total Parking Spaces 5
Building
Foundation Poured Concrete
Listed by ROYAL LEPAGE NRC REALTY


