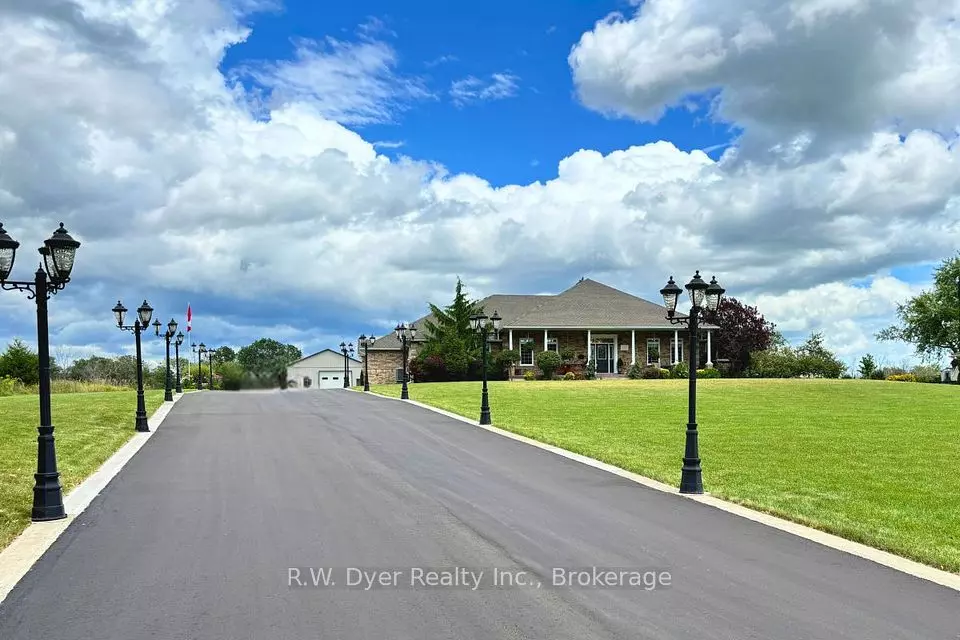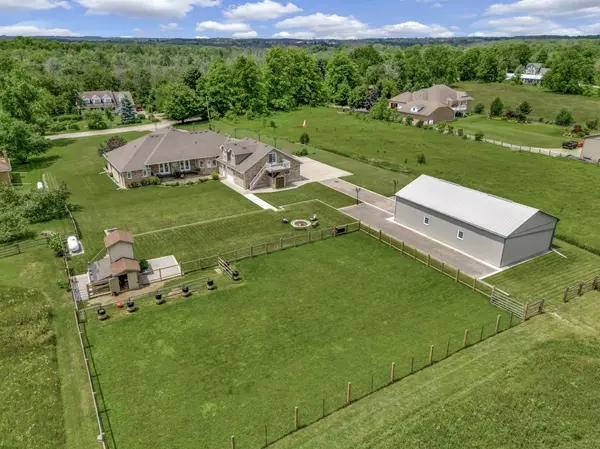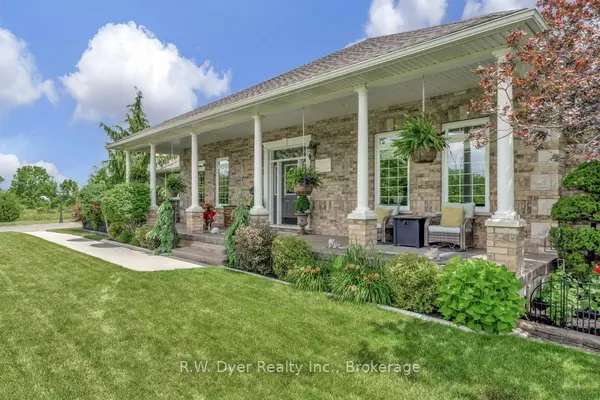REQUEST A TOUR If you would like to see this home without being there in person, select the "Virtual Tour" option and your agent will contact you to discuss available opportunities.
In-PersonVirtual Tour

$ 3,250,000
Est. payment /mo
Active
1794 Seaton RD North Dumfries, ON N1R 5S2
5 Beds
5 Baths
0.5 Acres Lot
UPDATED:
09/26/2024 06:58 PM
Key Details
Property Type Single Family Home
Sub Type Detached
Listing Status Active
Purchase Type For Sale
Approx. Sqft 3500-5000
MLS Listing ID X9310363
Style Bungaloft
Bedrooms 5
Annual Tax Amount $10,569
Tax Year 2024
Lot Size 0.500 Acres
Property Description
A rare 6900 sq. ft. country bungalow on a 1.5-acre lot in a desirable setting close to Kitchener, Guelph, Burlington and Brantford. Inside features an opulent great room with floor-to-ceiling natural stone fireplace, a spacious kitchen with granite countertops, solid wood cabinetry, a large island, two fridges and dishwashers, and a sit-down dining area. The dining room was customized to allow room for a 12-foot harvest table. The primary suite showcases a walk-in closet, dual-sided gas fireplace, and a spa-like ensuite with soaker tub and dual-headed shower. On a separate wing are two bedrooms and a 5-piece bathroom. Also on the main floor is a large den with coffered ceilings. The secluded loft is a versatile space with a balcony leading to the backyard. The large lower level has two huge bedrooms, a gym, an entertainment area, a 4-piece bathroom and separate walk-up to the garage with commercial-grade epoxy flooring. Also included is a 30 x 52 workshop featuring elevated ceilings.
Location
Province ON
County Waterloo
Zoning A
Rooms
Family Room Yes
Basement Finished, Full
Kitchen 1
Separate Den/Office 2
Interior
Interior Features Other
Cooling Central Air
Inclusions Fridge x2, Dishwasher x2, Stove, Range hood, Dryer x2, Washer, 4 Garage Door Openers & Remotes, Window Coverings, ELFs (excluding dining room & foyer lights)
Exterior
Garage Private
Garage Spaces 14.0
Pool None
Roof Type Asphalt Shingle
Total Parking Spaces 14
Building
Foundation Poured Concrete
Others
Security Features Other
Listed by R.W. Dyer Realty Inc., Brokerage






