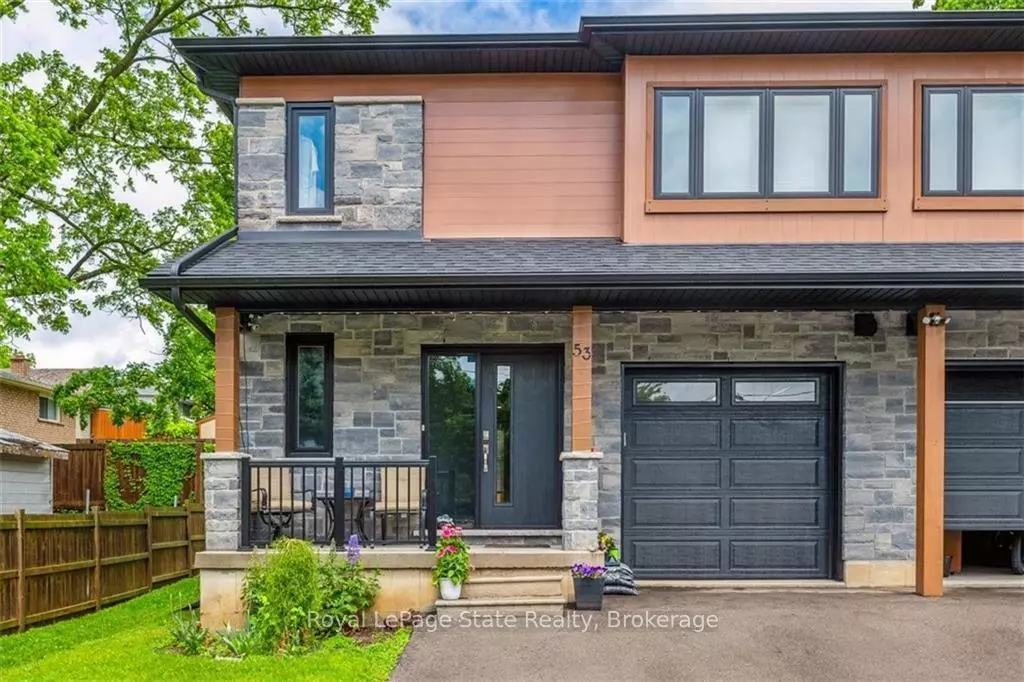REQUEST A TOUR If you would like to see this home without being there in person, select the "Virtual Tour" option and your agent will contact you to discuss available opportunities.
In-PersonVirtual Tour

$ 799,900
Est. payment /mo
Active
53 High ST Brant, ON N0E 1N0
3 Beds
2 Baths
UPDATED:
09/11/2024 02:12 PM
Key Details
Property Type Multi-Family
Sub Type Semi-Detached
Listing Status Active
Purchase Type For Sale
Approx. Sqft 1100-1500
MLS Listing ID X9337635
Style 2-Storey
Bedrooms 3
Annual Tax Amount $3,322
Tax Year 2023
Property Description
This 2019 semi-detached is walking distance to the downtown core near dining, shops, amenities! Close to schools, golf, and so much more! There is plenty of space with 3 beds, 2 baths, fully finished basement. The main level has custom kitchen with quartz counters, large island, stainless steel appliances, gas stove with built in microwave. The open concept is great for entertaining! The walkout to the backyard leads to a large back deck, grass space, and has a gas hookup for BBQ, as well as a hot tub hookup. On the 2nd floor, there are 3 bedrooms, laundry, and the huge primary has a spacious walk-in closet as well as an ensuite privilege with a giant shower as well as a separate soaker tub and double sinks! The basement has custom built-in cabinets, electric fireplace, 2 generous storage closets. This home was built for privacy- the separating wall was built with 2x6 construction and is double insulated. The 2 electric fireplaces have an intake to be switched to gas. Don't miss it!
Location
Province ON
County Brant
Rooms
Family Room Yes
Basement Finished, Full
Kitchen 1
Interior
Interior Features None
Cooling Central Air
Inclusions Fridge, Stove, Dishwasher, Microwave, Washer, Dryer, GDO, Permanent Christmas Lights (2023), Bedroom floating shelves, dining room floating shelf, Security system front & back.
Exterior
Garage Private Double
Garage Spaces 3.0
Pool None
Roof Type Asphalt Shingle
Parking Type Attached
Total Parking Spaces 3
Building
Foundation Poured Concrete
Listed by Royal LePage State Realty, Brokerage






