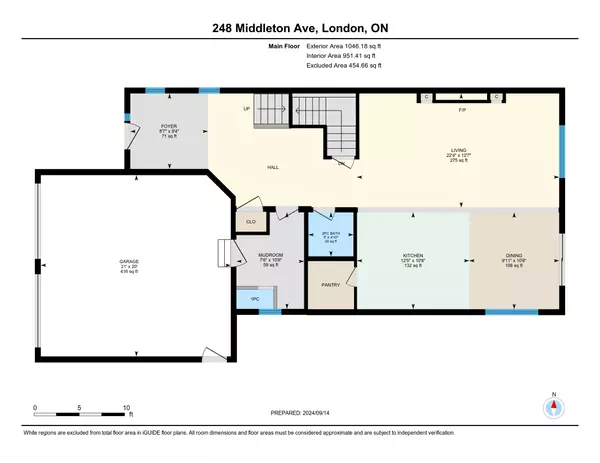REQUEST A TOUR If you would like to see this home without being there in person, select the "Virtual Tour" option and your agent will contact you to discuss available opportunities.
In-PersonVirtual Tour

$ 959,900
Est. payment /mo
Price Dropped by $20K
248 Middleton AVE London, ON N6L 1G9
3 Beds
4 Baths
UPDATED:
11/04/2024 04:22 PM
Key Details
Property Type Single Family Home
Sub Type Detached
Listing Status Active
Purchase Type For Sale
Approx. Sqft 2000-2500
MLS Listing ID X9350565
Style 2-Storey
Bedrooms 3
Annual Tax Amount $5,321
Tax Year 2023
Property Description
Welcome to this stunning 2-storey home, perfectly situated for convenience and comfort! With 4 spacious bedrooms and 4 bathrooms, this home offers plenty of room for your family to grow and thrive. As you enter, the bright open space gives you a feeling of relaxation. You are greeted by a beautiful oak staircase that is accompanied by a wall trimmed with wainscoting that adds a sense of elegance and sophistication. The mudroom includes a pet shower, perfect for keeping your furry friend clean and fresh. While the built-in storage provides a practical space for organizing shoes, bags, and other essentials. The living area is bathed in natural light from large windows, enhancing the sense of openness, and has a feature wall with built-in shelves and a fireplace perfect for spending time with family and friends. The kitchen boasts a stylish island, quartz countertops, a walk-in pantry and high-end finishes throughout. The cabinets offer soft close doors with plenty of storage space and premium hardware. The stainless steel appliances provide the perfect finishing touch, making this kitchen ideal for both cooking and entertaining. The upstairs of this home features a well-designed layout with three spacious bedrooms, two full bathrooms, and a convenient laundry room with a sink. The primary bedroom includes a walk-in closet and an ensuite with a large glass shower, double vanity, and soaker tub. The basement has an additional bedroom paired with a 3-piece bathroom, a living area with an entertainment unit and fireplace. The backyard oasis features a composite deck with a BBQ pavilion and concrete area perfect for outdoor dining and lounging. It also includes a shed equipped with electrical. Convenience is key in this location! You're just minutes away from the highway, making your commute a breeze. A shopping center, grocery stores, and a gym are all nearby for your daily needs. Enjoy the tranquility of the park right out front ideal for morning walks or family outings.
Location
Province ON
County Middlesex
Area South W
Rooms
Family Room Yes
Basement Finished
Kitchen 1
Separate Den/Office 1
Interior
Interior Features Storage, Sump Pump, Auto Garage Door Remote
Cooling Central Air
Fireplace Yes
Heat Source Gas
Exterior
Garage Private Double
Garage Spaces 2.0
Pool None
Waterfront No
Roof Type Asphalt Shingle
Total Parking Spaces 4
Building
Foundation Poured Concrete
Listed by BLUE FOREST REALTY INC.






