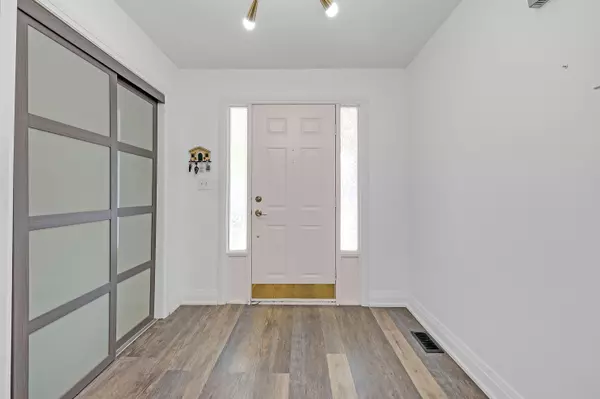REQUEST A TOUR If you would like to see this home without being there in person, select the "Virtual Tour" option and your agent will contact you to discuss available opportunities.
In-PersonVirtual Tour

$ 869,900
Est. payment /mo
Price Dropped by $20K
1205 Lamb's CT #13 Burlington, ON L7S 2G5
3 Beds
3 Baths
UPDATED:
10/22/2024 03:23 PM
Key Details
Property Type Condo
Sub Type Condo Townhouse
Listing Status Active
Purchase Type For Sale
Approx. Sqft 1600-1799
MLS Listing ID W9358085
Style 2-Storey
Bedrooms 3
HOA Fees $456
Annual Tax Amount $2,747
Tax Year 2024
Property Description
Welcome to this beautifully updated 2-storey, 3-bedroom townhouse in Burlington's sought-after Maple neighborhood. This home boasts an open-concept layout with fresh, stylish finishes throughout. The main floor features a bright, spacious living area complete with a wood burning fireplace for those cold, wintery days. Upstairs, youll find the convenience of your kitchen, dining room and two bedrooms. The primary bedroom offers a private balcony, spacious walk in closet and ensuite. Enjoy the convenience of a private backyard space, ideal for relaxing or outdoor dining. Located just minutes from Spencer Smith Park and all essential amenities, this townhouse offers both comfort and a prime location for a vibrant lifestyle. Don't miss out on this fantastic opportunity! Upgrades include furnace (2021), hot water heater (2021), engineered hardwood on the main and second floors.
Location
Province ON
County Halton
Rooms
Family Room Yes
Basement Partially Finished, Unfinished
Kitchen 1
Ensuite Laundry Ensuite
Interior
Interior Features Water Heater Owned
Laundry Location Ensuite
Cooling Central Air
Fireplace Yes
Exterior
Garage Private
Garage Spaces 1.0
Waterfront No
Parking Type Attached
Total Parking Spaces 2
Building
Unit Features Cul de Sac/Dead End,Hospital,Park,Place Of Worship,School
Locker None
Others
Pets Description Restricted
Listed by RE/MAX ESCARPMENT GOLFI REALTY INC.






