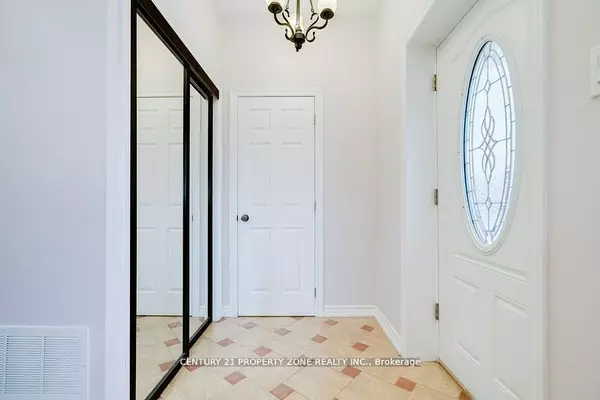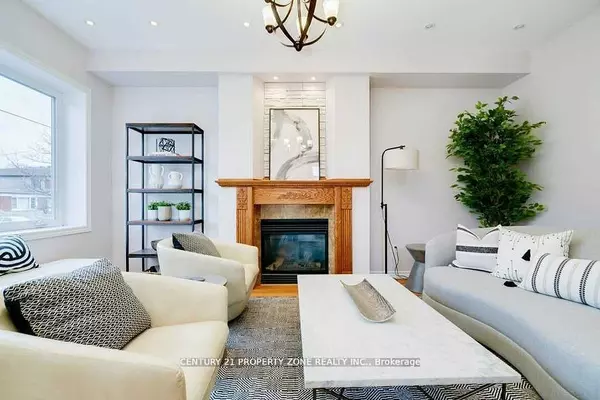REQUEST A TOUR If you would like to see this home without being there in person, select the "Virtual Tour" option and your agent will contact you to discuss available opportunities.
In-PersonVirtual Tour

$ 1,249,000
Est. payment /mo
Active
126 Meighen AVE Toronto E03, ON M4B 2H9
4 Beds
4 Baths
UPDATED:
10/15/2024 06:35 PM
Key Details
Property Type Single Family Home
Sub Type Detached
Listing Status Active
Purchase Type For Sale
MLS Listing ID E9363632
Style 2-Storey
Bedrooms 4
Annual Tax Amount $5,017
Tax Year 2023
Property Description
This East York gem is a custom-built 4-bedroom, 3.5-bathroom home that blends modern luxury with functional design. Featuring 9-foot ceilings and elegant oak hardwood flooring throughout, this property offers a spacious and inviting living space. The main floor boasts an open-concept layout with a separate family living area, a cozy gas fireplace, and a stylish powder room. The upgraded chefs kitchen is equipped with a center island, stainless steel appliances, and a walkout to a deck and backyard, perfect for entertaining. The oversized master suite includes a luxurious 4-piece ensuite with a soaker tub and separate shower stall, while the second bedroom also has its own 4-piece ensuite. Additional features include a private driveway, garage, and a basement with a separate entrance, fully approved by the builder, providing excellent rental potential.Conveniently located near the TTC, No Frills, McDonald's, and a pharmacy, this home is ideal for both comfortable living and a great investment opportunity.Seller is motivated and the property is priced to sell.
Location
Province ON
County Toronto
Area O'Connor-Parkview
Rooms
Family Room Yes
Basement Finished, Separate Entrance
Kitchen 1
Separate Den/Office 1
Interior
Interior Features Other
Cooling Central Air
Fireplace Yes
Heat Source Gas
Exterior
Garage Available
Garage Spaces 4.0
Pool None
Waterfront No
Roof Type Shingles
Total Parking Spaces 5
Building
Foundation Poured Concrete
Listed by CENTURY 21 PROPERTY ZONE REALTY INC.






