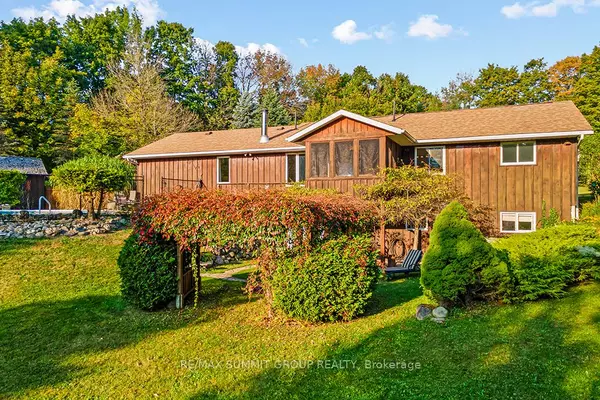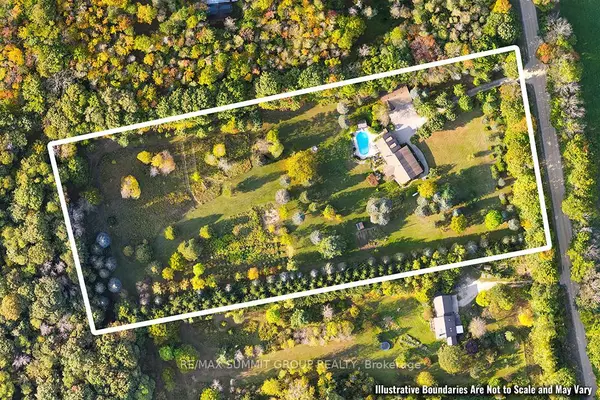REQUEST A TOUR If you would like to see this home without being there in person, select the "Virtual Tour" option and your agent will contact you to discuss available opportunities.
In-PersonVirtual Tour

$ 935,000
Est. payment /mo
Active Under Contract
472742 Southgate 47 Side Road Southgate, ON N0G 2A0
4 Beds
3 Baths
2 Acres Lot
UPDATED:
10/17/2024 08:33 PM
Key Details
Property Type Single Family Home
Sub Type Detached
Listing Status Active Under Contract
Purchase Type For Sale
MLS Listing ID X9363596
Style Bungalow
Bedrooms 4
Annual Tax Amount $5,237
Tax Year 2024
Lot Size 2.000 Acres
Property Description
This wonderful 1500 sq. ft., 3+1 bedroom, 2.5 bath bungalow is set on a private 3.6-acre lot, offering a peaceful retreat with all the comforts of home. The kitchen is the central hub of the home, featuring an island that provides ample space for meal prep and casual dining. Whether for everyday meals or entertaining guests, this functional space offers versatility and convenience. The living room, with its cathedral ceilings and wood-burning fireplace, flows into the screened-in back porch, where you can relax and enjoy views of the beautiful backyard and the inground pool- an area where you'll likely find yourself all summer long. The main floor offers three bedrooms, a luxurious main bath with a soaker tub, separate shower, and in-floor heating, and a convenient 2-piece bath located next to the mudroom, which connects to the attached single-car garage. The walkout basement is designed for flexibility, making it an ideal in-law suite, complete with a family room, kitchenette, full bath, laundry room, bedroom with a large window, sauna, and plenty of storage. The property also includes a detached triple-car garage, currently with two bays and an insulated room currently being used as an office and entertainment space that could be converted into a third bay or used as a workshop area. The outdoor space is perfect for summer days spent swimming, entertaining, and making lasting memories. There's a sand-based area that was once used as a volleyball court, offering the potential to be revived and add even more outdoor recreation to the property's expansive living space. For the outdoor enthusiast, nearby snowmobile trails offer easy access to winter riding, making this property a great base for year-round adventure. The paved laneway adds a finishing touch to this exceptional property, where privacy, comfort, and the opportunity to create lifelong memories await.
Location
Province ON
County Grey County
Zoning R6
Rooms
Family Room Yes
Basement Finished with Walk-Out
Kitchen 1
Interior
Interior Features Primary Bedroom - Main Floor, Sauna
Cooling Central Air
Fireplaces Number 1
Inclusions Dishwasher, Garage Door Opener, Hot Water Tank Owned, UV Light as is.
Exterior
Garage Private
Garage Spaces 13.0
Pool Inground
Roof Type Asphalt Shingle
Parking Type Attached
Total Parking Spaces 13
Building
Foundation Poured Concrete
Listed by RE/MAX SUMMIT GROUP REALTY






