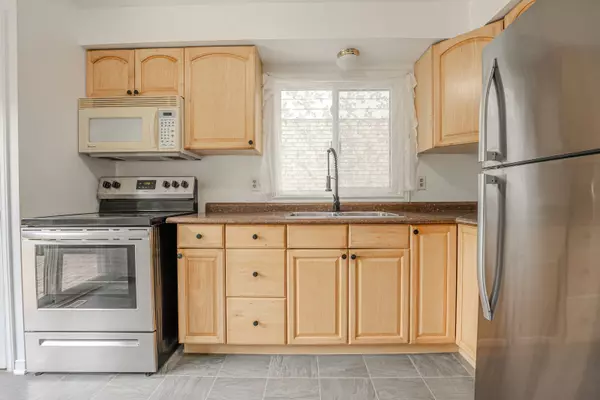REQUEST A TOUR If you would like to see this home without being there in person, select the "Virtual Tour" option and your agent will contact you to discuss available opportunities.
In-PersonVirtual Tour

$ 760,000
Est. payment /mo
Active
55 Garden DR Barrie, ON L4N 5T8
3 Beds
3 Baths
UPDATED:
10/20/2024 03:14 PM
Key Details
Property Type Single Family Home
Sub Type Detached
Listing Status Active
Purchase Type For Sale
MLS Listing ID S9365929
Style 2-Storey
Bedrooms 3
Annual Tax Amount $3,965
Tax Year 2024
Property Description
CENTRALLY LOCATED & TURN-KEY FAMILY HOME ON A LARGE LOT! Get ready to fall in love with this bright, freshly painted home, perfectly nestled in a highly sought-after, family-friendly neighbourhood! Located close to schools, parks, trails, Barrie's waterfront, and all amenities, this home offers convenience and lifestyle in one fantastic package. Step inside to discover an open living and dining area ideal for everyday living and hosting gatherings. The functional kitchen has a sleek stainless steel fridge and stove, a convenient pantry closet, and a new faucet. Plus, the patio door walkout to your expansive deck makes outdoor entertaining a breeze! Upstairs, you'll find three spacious bedrooms with plenty of room for everyone to spread out and a well-appointed 4-piece bathroom. Need more space? The fully finished basement, with its separate entrance and kitchen, offers incredible potential for an in-law suite. The rec room is perfect for movie nights or as a play area, and the large laundry/utility room provides all the storage space you could need. Outside, the 146 deep lot is your private oasis! Enjoy a fully fenced backyard, a newer shed for all your tools, and a massive deck begging for BBQs and summer parties.
Location
Province ON
County Simcoe
Rooms
Family Room No
Basement Full, Finished
Kitchen 2
Interior
Interior Features In-Law Capability, Sump Pump
Cooling Central Air
Fireplace No
Exterior
Exterior Feature Deck, Landscaped, Porch
Garage Private Double
Garage Spaces 4.0
Pool None
Waterfront No
Waterfront Description None
Roof Type Asphalt Shingle
Parking Type Attached
Total Parking Spaces 5
Building
Unit Features Beach,Library,Place Of Worship,Public Transit,Rec./Commun.Centre,School
Foundation Concrete Block
Listed by RE/MAX HALLMARK PEGGY HILL GROUP REALTY






