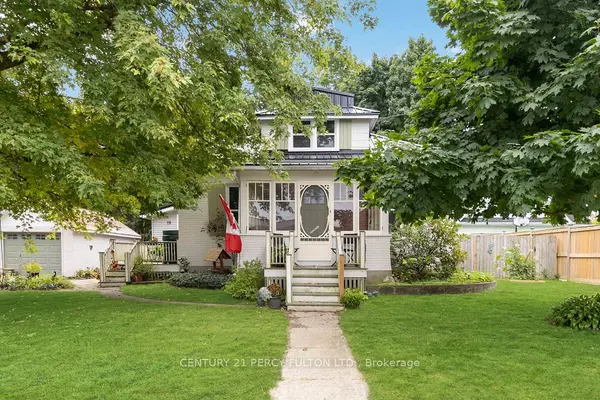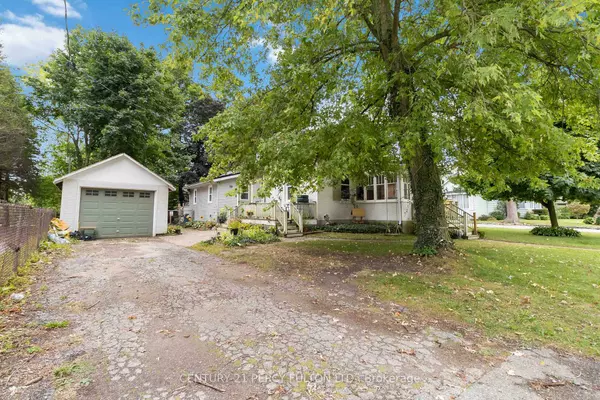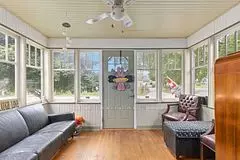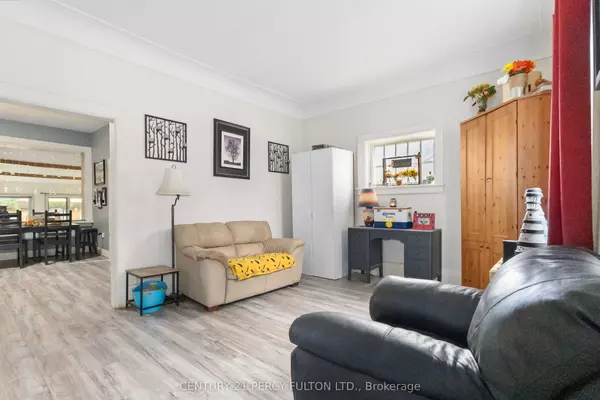REQUEST A TOUR If you would like to see this home without being there in person, select the "Virtual Tour" option and your agent will contact you to discuss available opportunities.
In-PersonVirtual Tour

$ 499,000
Est. payment /mo
Price Dropped by $76K
19 John ST Tillsonburg, ON N4G 1L1
4 Beds
2 Baths
UPDATED:
10/08/2024 12:51 AM
Key Details
Property Type Single Family Home
Sub Type Detached
Listing Status Active
Purchase Type For Sale
MLS Listing ID X9366273
Style 1 1/2 Storey
Bedrooms 4
Annual Tax Amount $2,942
Tax Year 2023
Property Description
This very unique 4 bedroom 2 bath home has all the charm and history with some of its original features from its days as a Regency Cottage on the farmland at Lake Lisgar in the 1800's. Unique features include restored hardwood flooring, 10 foot ceilings, original staircase, restored tin ceilings, wide baseboards and exposed original brick throughout the home. With two bedrooms (one with an ensuite and one being used as a den) on the main floor as well as two more on the upper level, there is lots of room for everyone. The enclosed front porch as well as the back room addition plus the large dining room, open kitchen, and living room allow for plenty of space to entertain. Basement contains a laundry room and can easily be finished off to have a recreation room as well as an office space and still have lots of storage. The back yard is fully fenced providing privacy while hanging out at the outdoor bar or gathering around the large concrete pad and fireplace. Lots of mature trees are found on and around the property and the location provides easy access to the many trails, parks, waterpark, community centre and the picturesque Lake Lisgar. So many upgrades have been done to this home that will make future maintenance a breeze.
Location
Province ON
County Oxford
Rooms
Family Room No
Basement Finished
Kitchen 1
Interior
Interior Features None
Cooling Central Air
Fireplace No
Exterior
Garage Private
Garage Spaces 3.0
Pool None
Waterfront No
Roof Type Asphalt Shingle
Parking Type Detached
Total Parking Spaces 4
Building
Foundation Concrete
Listed by CENTURY 21 PERCY FULTON LTD.






