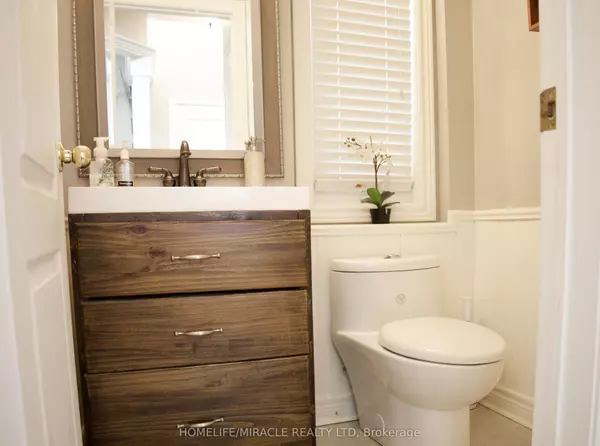REQUEST A TOUR If you would like to see this home without being there in person, select the "Virtual Tour" option and your agent will contact you to discuss available opportunities.
In-PersonVirtual Tour

$ 3,700
Active
45 Shenandoah DR Whitby, ON L1P 1T4
3 Beds
3 Baths
UPDATED:
10/15/2024 12:04 PM
Key Details
Property Type Single Family Home
Sub Type Detached
Listing Status Active
Purchase Type For Rent
Approx. Sqft 1500-2000
MLS Listing ID E9366775
Style 2-Storey
Bedrooms 3
Property Description
Highly Desirable Williamsburg Community. Step Into This Spacious 3 Bedroom, 3 Bathroom Open Concept Home With Approx 1,550 Sq. Ft Living Area Above Grade Finished Basement (Approx 650 Sqft). The Kitchen Boasts A Breakfast Bar, Dining Area & Walk-Out To A Sunlit, Fully Fenced Yard With A Large Deck. Brand New Stove, Fridge, Microwave and Laundry. Family Room With Gas Fireplace Overlooking The Yard. Primary Bedroom Features An Ensuite & Walk-In Closet, 2nd Floor Laundry. Finished Bright Basement With Potlights, & Built-In Shelving. Close To Excellent Schools. Shopping, Public Transit, GO Station, Hwy 412, Hwy 407, UOIT, & Durham College.
Location
Province ON
County Durham
Rooms
Family Room Yes
Basement Finished
Kitchen 1
Ensuite Laundry Ensuite
Separate Den/Office 1
Interior
Interior Features Water Heater, ERV/HRV, Auto Garage Door Remote
Laundry Location Ensuite
Cooling Central Air
Fireplace Yes
Exterior
Garage Private Double
Garage Spaces 2.0
Pool None
Waterfront No
Roof Type Asphalt Shingle
Parking Type Built-In
Total Parking Spaces 4
Building
Unit Features Library,Park,Public Transit,Ravine,Rec./Commun.Centre,School
Foundation Poured Concrete
Listed by HOMELIFE/MIRACLE REALTY LTD






