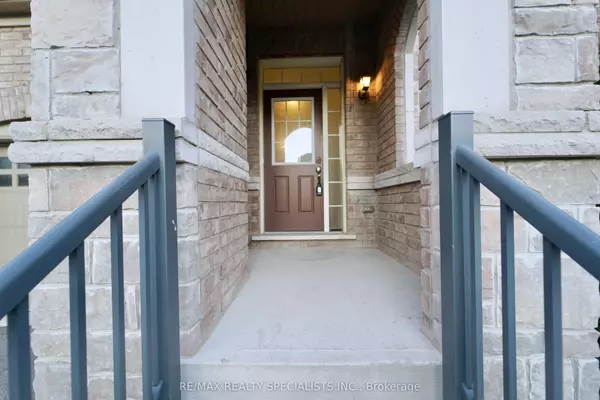REQUEST A TOUR If you would like to see this home without being there in person, select the "Virtual Tour" option and your agent will contact you to discuss available opportunities.
In-PersonVirtual Tour

$ 799,900
Est. payment /mo
Active
35 Merrybrook TRL Brampton, ON L7A 4W1
3 Beds
3 Baths
UPDATED:
09/26/2024 02:20 PM
Key Details
Property Type Townhouse
Sub Type Att/Row/Townhouse
Listing Status Active
Purchase Type For Sale
Approx. Sqft 1500-2000
MLS Listing ID W9308048
Style 2-Storey
Bedrooms 3
Annual Tax Amount $5,196
Tax Year 2023
Property Description
Fabulous Free-Hold Townhome features, bright and spacious 3 Bedroom + Den, open-concept design with9-foot ceilings on the main level. The gourmet kitchen is a chef's dream, boasting upgraded dark cabinets, granite countertops, a stylish backsplash, High-End stainless steel appliances, and an undermount sink. The main level also showcases upgraded oak stairs with iron pickets and gleaming hardwood floors that continue into the master bedroom, 2nd Bedroom, 3rd Bedroom, Den, and upstairs hallway, with Custom California Shutters, The second level offers spacious bedrooms and a convenient computer niche. The large master bedroom includes double doors and two closets, providing ample storage space. Easy access to 410, 401 & 407, walking distance to Mountpleasant Go Station, Library, Schools, Shopping & Parks. Experience luxurious living in a prime location with this beautiful townhome!
Location
Province ON
County Peel
Rooms
Family Room No
Basement Full
Kitchen 1
Interior
Interior Features Other
Cooling Central Air
Fireplace No
Exterior
Garage Private
Garage Spaces 1.0
Pool None
Waterfront No
Roof Type Asphalt Shingle
Parking Type Built-In
Total Parking Spaces 2
Building
Unit Features Library,Park,Public Transit,Rec./Commun.Centre,School,School Bus Route
Foundation Concrete
Others
Security Features Other
Listed by RE/MAX REALTY SPECIALISTS INC.






