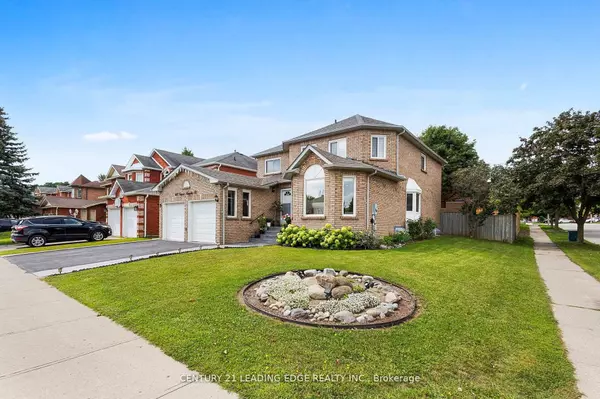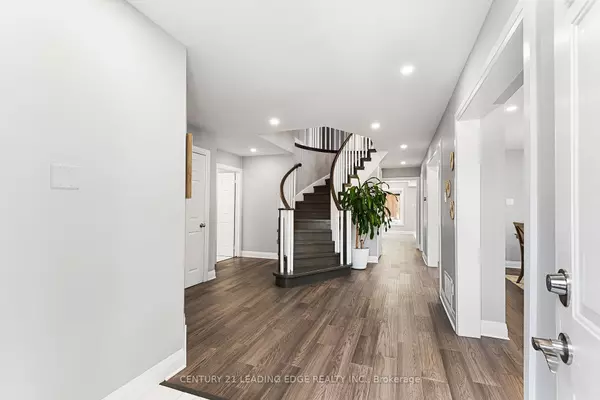REQUEST A TOUR If you would like to see this home without being there in person, select the "Virtual Tour" option and your agent will contact you to discuss available opportunities.
In-PersonVirtual Tour

$ 1,359,000
Est. payment /mo
Active
60 Forest HTS Whitby, ON L1R 1T8
4 Beds
4 Baths
UPDATED:
09/26/2024 08:39 PM
Key Details
Property Type Single Family Home
Sub Type Detached
Listing Status Active
Purchase Type For Sale
Approx. Sqft 2500-3000
MLS Listing ID E9370023
Style 2-Storey
Bedrooms 4
Annual Tax Amount $7,223
Tax Year 2024
Property Description
Welcome to this Beautiful Executive Home in the Desirable Pringle Creek Area of Whitby. Located on a prime lot, this 4+2 bedroom home has been completely renovated from top to bottom, with no detail overlooked. 2 bedroom basement apartment w/sep entrance is a great bonus. This home is loaded with upgrades including modern flooring throughout, a stunning hardwood staircase, and beautifully finished baseboards and trim. Pot lights add a touch of elegance, while newer windows and a roof ensure peace of mind. Bright living/dining room area leads to modern renovated eat-in kitchen with large breakfast area, white custom built cabinets with glass insert, S/S appliances, backsplash, quartz counters. Family room with fireplace overlooking the backyard. Upstairs you will find 4 generously sized bedrooms. The master bedroom offers a sitting area for relaxation, 4pc ensuite (corner tub, sep. shower) & W/I closet. The fully finished basement, with a separate entrance, features a spacious 2-bedroom apartment perfect for extended family or rental suite. This is a rare opportunity to own a stylish, move-in ready home in one of Whitby's most sought-after neighbourhoods. Just a short walk to schools, parks, shopping. Close to public transportation, hwy. 401,412 and 407. This is a must see. Pride of ownership! (Very good co-operative tenant is willing to stay or leave with the Seller)
Location
Province ON
County Durham
Rooms
Family Room Yes
Basement Apartment, Separate Entrance
Kitchen 2
Separate Den/Office 2
Interior
Interior Features None
Cooling Central Air
Fireplace Yes
Exterior
Exterior Feature Patio
Garage Available
Garage Spaces 3.0
Pool None
Waterfront No
Roof Type Shingles
Parking Type Attached
Total Parking Spaces 3
Building
Unit Features Fenced Yard,Library,Park,Place Of Worship,Public Transit,School
Foundation Unknown
Listed by CENTURY 21 LEADING EDGE REALTY INC.






