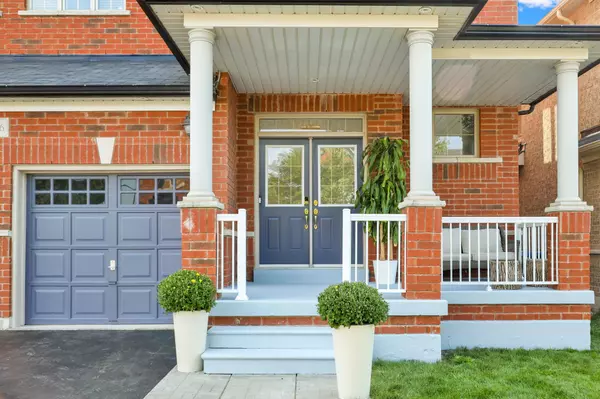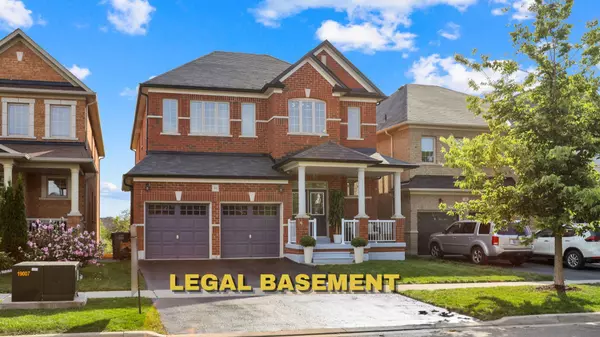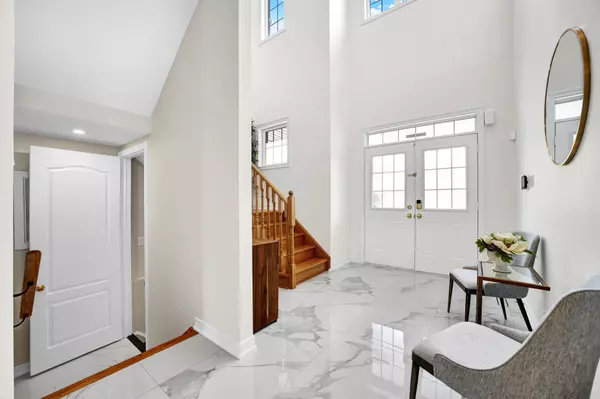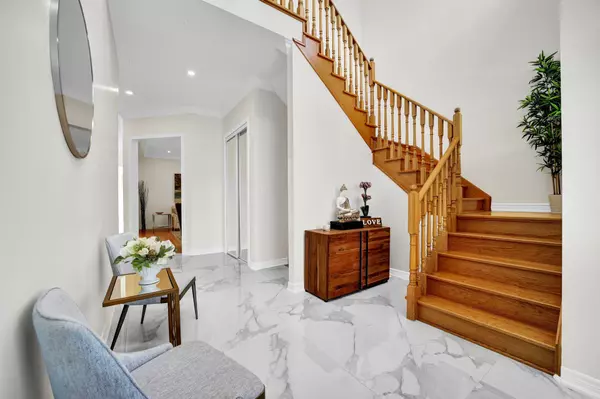
46 Angelgate RD Brampton, ON L6Y 0X9
4 Beds
5 Baths
UPDATED:
10/22/2024 02:14 PM
Key Details
Property Type Single Family Home
Sub Type Detached
Listing Status Active
Purchase Type For Sale
Approx. Sqft 3000-3500
MLS Listing ID W9284166
Style 2-Storey
Bedrooms 4
Annual Tax Amount $9,917
Tax Year 2024
Property Description
Location
Province ON
County Peel
Rooms
Family Room Yes
Basement Walk-Out, Finished
Kitchen 2
Interior
Interior Features Storage
Heating Yes
Cooling Central Air
Fireplaces Type Family Room, Natural Gas
Fireplace Yes
Exterior
Exterior Feature Deck, Privacy
Garage Private Double
Garage Spaces 2.0
Pool None
Waterfront No
View Creek/Stream, Trees/Woods
Roof Type Asphalt Shingle
Parking Type Attached
Total Parking Spaces 4
Building
Lot Description Irregular Lot
Unit Features Library,Park,Place Of Worship,Public Transit,Ravine,School
Foundation Concrete
Others
Security Features Alarm System






