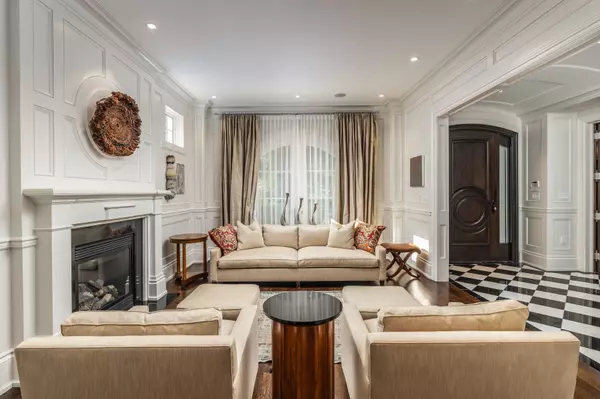REQUEST A TOUR If you would like to see this home without being there in person, select the "Virtual Tour" option and your agent will contact you to discuss available opportunities.
In-PersonVirtual Tour

$ 8,495,000
Est. payment /mo
Active
41 Stratheden RD Toronto C12, ON M4N 1E5
4 Beds
7 Baths
UPDATED:
09/16/2024 08:11 PM
Key Details
Property Type Single Family Home
Sub Type Detached
Listing Status Active
Purchase Type For Sale
MLS Listing ID C9351036
Style 2-Storey
Bedrooms 4
Annual Tax Amount $32,459
Tax Year 2024
Property Description
Dream home in the heart of Lawrence Park. Custom built in 2008, this 4 plus 1 bedroom (all with ensuites) sits on one of the most coveted streets. Open concept kitchen/family room, main floor custom oak/cherry panelled executive home office, mudroom with separate entrance. The basement is an entertaining family's dream. A home theatre, wine cellar, walk out to back garden, and covered portico with a stone fireplace. 2 car garage, snow melt system, and wonderful private and public schools.
Location
Province ON
County Toronto
Rooms
Family Room No
Basement Finished with Walk-Out
Kitchen 1
Separate Den/Office 1
Interior
Interior Features Other
Cooling Central Air
Fireplace Yes
Exterior
Garage Private Double
Garage Spaces 4.0
Pool None
Waterfront No
Roof Type Not Applicable
Parking Type Attached
Total Parking Spaces 6
Building
Unit Features Cul de Sac/Dead End,Fenced Yard,Hospital,Park,School
Foundation Not Applicable
Listed by CHESTNUT PARK REAL ESTATE LIMITED






