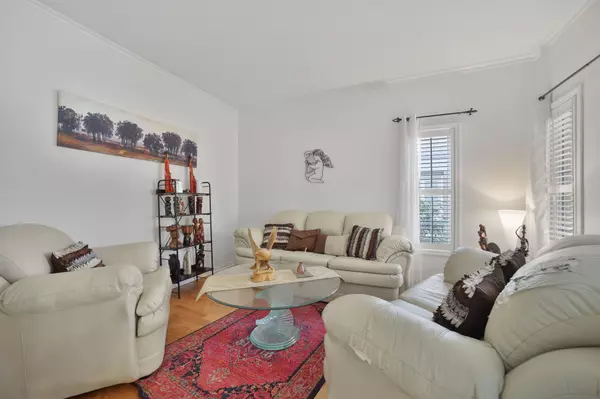REQUEST A TOUR If you would like to see this home without being there in person, select the "Virtual Tour" option and your agent will contact you to discuss available opportunities.
In-PersonVirtual Tour

$ 1,124,999
Est. payment /mo
Price Dropped by $25K
9 Tom Edwards DR Whitby, ON L1R 2R4
4 Beds
4 Baths
UPDATED:
10/09/2024 03:12 PM
Key Details
Property Type Single Family Home
Sub Type Detached
Listing Status Active
Purchase Type For Sale
Approx. Sqft 2000-2500
MLS Listing ID E9358903
Style 2-Storey
Bedrooms 4
Annual Tax Amount $6,213
Tax Year 2024
Property Description
Impeccably maintained 4-bedroom home, beautifully finished from top to bottom, situated in highly desirable North Whitby. The stunning backyard offers a spacious deck and lush gardens. Key features include gleaming hardwood floors, crown moulding, California shutters, interlock walkways, central air, a solid oak staircase, direct access to the garage, main floor laundry, and a fully finished basement with 2 additional bedrooms, a playroom, and a 4-piece bath. Conveniently located near schools, shopping, and public transit.
Location
Province ON
County Durham
Rooms
Family Room Yes
Basement Finished
Kitchen 1
Separate Den/Office 2
Interior
Interior Features None
Cooling Central Air
Fireplace Yes
Exterior
Garage Private
Garage Spaces 4.0
Pool None
Waterfront No
Roof Type Asphalt Shingle
Parking Type Attached
Total Parking Spaces 6
Building
Foundation Concrete Block
Listed by EXP REALTY






