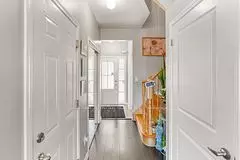REQUEST A TOUR If you would like to see this home without being there in person, select the "Virtual Tour" option and your agent will contact you to discuss available opportunities.
In-PersonVirtual Tour

$ 874,000
Est. payment /mo
Active
8 Lambdon WAY Whitby, ON L1M 2M1
3 Beds
3 Baths
UPDATED:
09/19/2024 01:55 PM
Key Details
Property Type Townhouse
Sub Type Att/Row/Townhouse
Listing Status Active
Purchase Type For Sale
MLS Listing ID E9357469
Style 2-Storey
Bedrooms 3
Annual Tax Amount $4,975
Tax Year 2024
Property Description
Look no further! This stunning 3 bedroom, 3 bath executive townhome is situated in family-friendly Brooklin! Enter the inviting foyer to the open concept main floor plan featuring 9 foot ceilings, gorgeous laminate floors and beautiful centre island for easy entertaining. Convenient direct access to garage, unspoiled basement with rough-in bath. Steps to ravine and tranquil walking trails, minutes to Hwy 407, transits and only walking distance to demand schools, parks and shops!
Location
Province ON
County Durham
Rooms
Family Room Yes
Basement Unfinished
Kitchen 1
Interior
Interior Features Rough-In Bath, Air Exchanger
Cooling Central Air
Fireplace No
Exterior
Garage Available
Garage Spaces 2.0
Pool None
Waterfront No
Roof Type Asphalt Shingle
Parking Type Attached
Total Parking Spaces 3
Building
Unit Features Golf,Park,Place Of Worship,School
Foundation Concrete
Listed by CENTURY 21 UNITED REALTY INC.






