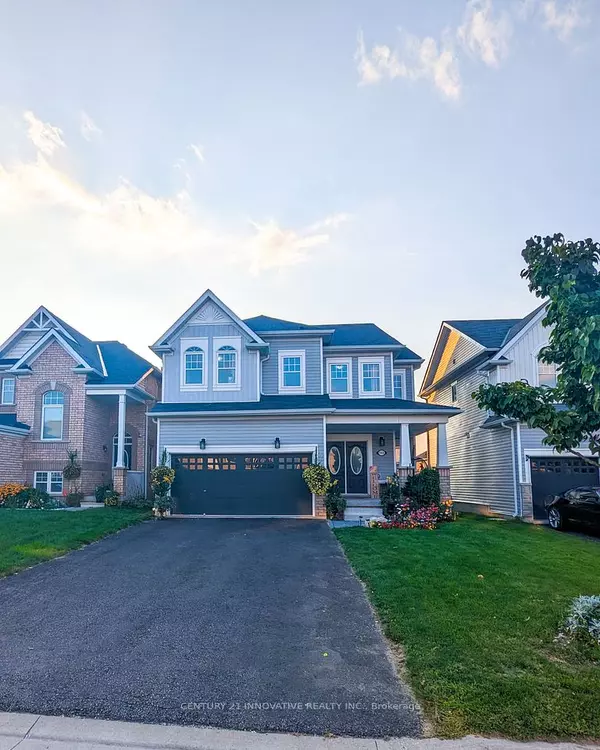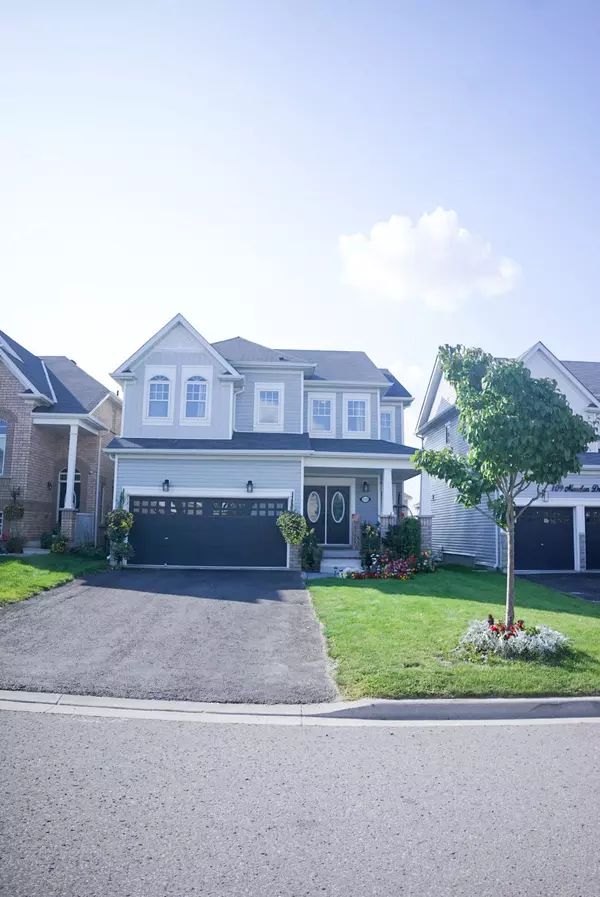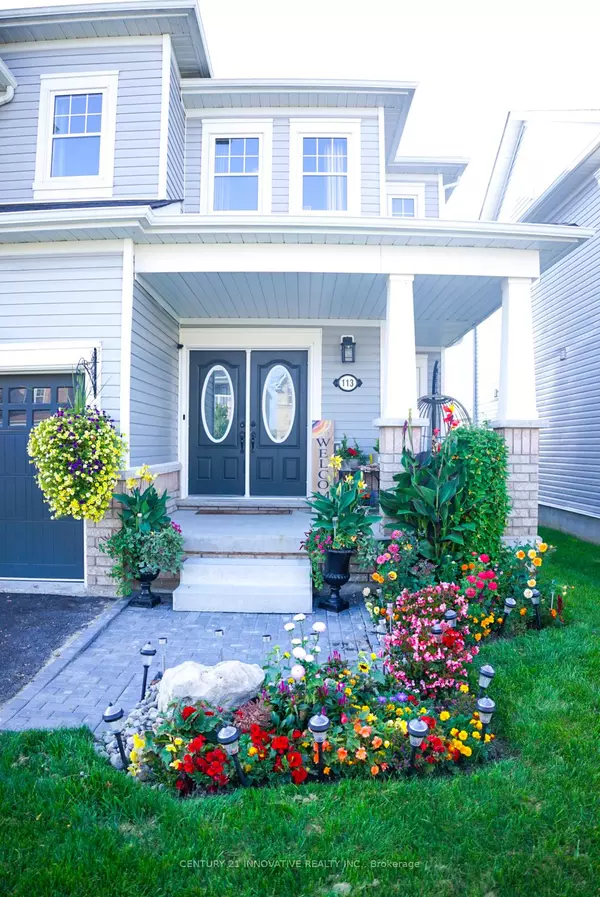REQUEST A TOUR If you would like to see this home without being there in person, select the "Virtual Tour" option and your agent will contact you to discuss available opportunities.
In-PersonVirtual Tour

$ 875,000
Est. payment /mo
Active
113 Morden DR Shelburne, ON L9V 3S4
4 Beds
3 Baths
UPDATED:
09/11/2024 05:49 PM
Key Details
Property Type Single Family Home
Sub Type Detached
Listing Status Active
Purchase Type For Sale
Approx. Sqft 2000-2500
MLS Listing ID X9310613
Style 2-Storey
Bedrooms 4
Annual Tax Amount $5,015
Tax Year 2023
Property Description
*Beautiful 2250 Sqft Home in Summerhill Neighbourhood* This freshly painted 2250 sqft home offers an open-concept layout with 9' ceilings, hardwood floors, and a cozy electric fireplace. The kitchen features wooden cabinets, stainless steel appliances, and a stylish backsplash. Upstairs, you'll enjoy the convenience of 2nd-floor laundry and an elegant oak staircase. With direct access from the garage, a 3-piece rough-in in the basement, and a spacious backyard, this home is perfect for family living. Located in the desirable Summerhill neighbourhood, close to parks, schools, and amenities. Schedule a viewing today!
Location
Province ON
County Dufferin
Area Shelburne
Rooms
Family Room Yes
Basement Unfinished
Kitchen 1
Interior
Interior Features Other
Cooling Central Air
Fireplace Yes
Heat Source Gas
Exterior
Garage Front Yard Parking
Garage Spaces 2.0
Pool None
Waterfront No
Roof Type Other
Total Parking Spaces 4
Building
Foundation Other
Others
Security Features Other
Listed by CENTURY 21 INNOVATIVE REALTY INC.






