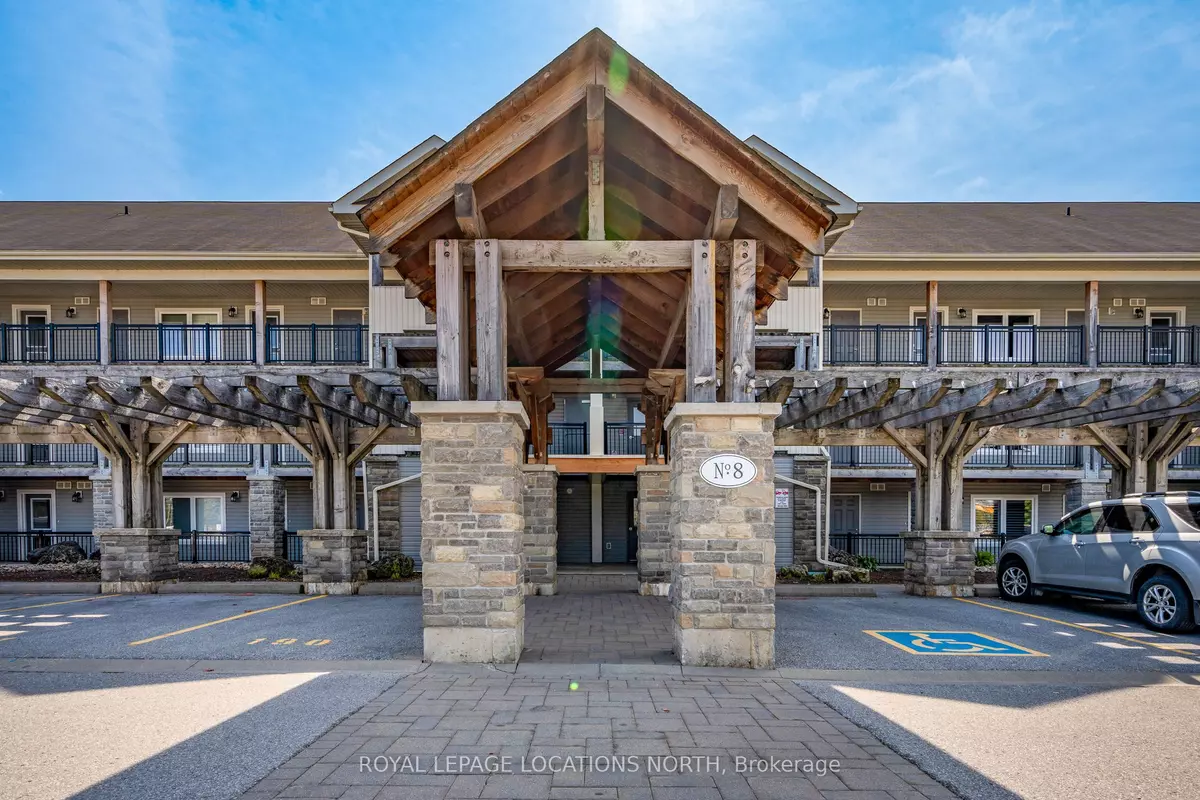
8 Brandy Lane DR #101 Collingwood, ON L9Y 0X4
3 Beds
2 Baths
UPDATED:
09/24/2024 07:16 PM
Key Details
Property Type Condo
Sub Type Condo Apartment
Listing Status Active
Purchase Type For Sale
Approx. Sqft 1200-1399
MLS Listing ID S9365918
Style Bungalow
Bedrooms 3
HOA Fees $537
Annual Tax Amount $3,178
Tax Year 2024
Property Description
Location
Province ON
County Simcoe
Rooms
Family Room No
Basement None
Kitchen 1
Ensuite Laundry In-Suite Laundry
Interior
Interior Features Primary Bedroom - Main Floor
Laundry Location In-Suite Laundry
Cooling Central Air
Fireplaces Type Natural Gas, Living Room
Fireplace Yes
Exterior
Exterior Feature Patio, Landscaped, Privacy, Recreational Area, Lighting
Garage Surface
Waterfront No
View Trees/Woods
Topography Flat
Parking Type None
Total Parking Spaces 2
Building
Unit Features Golf,Skiing,Wooded/Treed,Rec./Commun.Centre
Foundation Concrete
Locker Exclusive
Others
Pets Description Restricted






