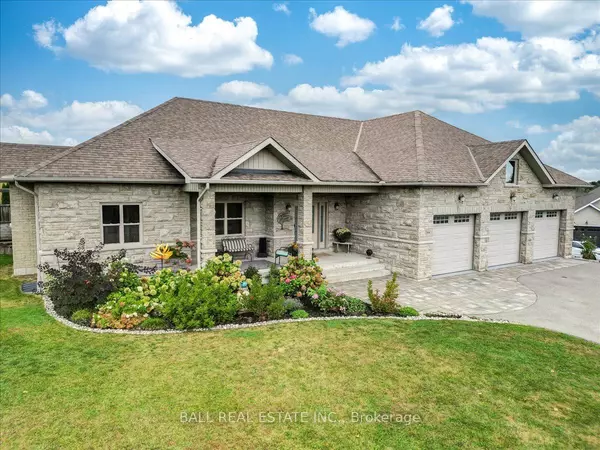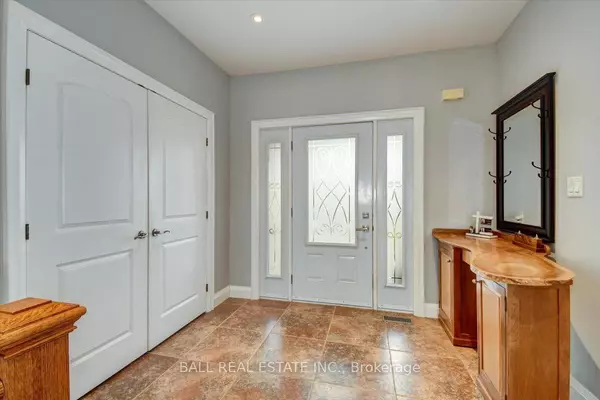
1101 Cragg RD Uxbridge, ON L9P 1R3
3 Beds
3 Baths
UPDATED:
10/03/2024 03:56 PM
Key Details
Property Type Single Family Home
Sub Type Detached
Listing Status Active
Purchase Type For Sale
Approx. Sqft 2000-2500
MLS Listing ID N9370585
Style Bungalow
Bedrooms 3
Annual Tax Amount $8,259
Tax Year 2024
Property Description
Location
Province ON
County Durham
Rooms
Family Room No
Basement Finished, Separate Entrance
Kitchen 1
Separate Den/Office 1
Interior
Interior Features In-Law Capability, Primary Bedroom - Main Floor, Storage, Sump Pump, Suspended Ceilings, Water Heater Owned, Water Softener, Workbench
Cooling Central Air
Fireplace Yes
Exterior
Garage Private
Garage Spaces 10.0
Pool None
Waterfront No
Roof Type Asphalt Shingle
Parking Type Attached
Total Parking Spaces 13
Building
Unit Features Golf,Hospital,Library,Park,Place Of Worship,School Bus Route
Foundation Poured Concrete






