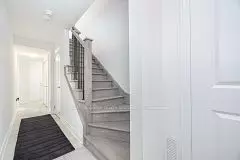REQUEST A TOUR If you would like to see this home without being there in person, select the "Virtual Tour" option and your agent will contact you to discuss available opportunities.
In-PersonVirtual Tour

$ 837,888
Est. payment /mo
Active
6 Church ST E Halton Hills, ON L7J 1K4
3 Beds
3 Baths
UPDATED:
09/27/2024 04:25 PM
Key Details
Property Type Townhouse
Sub Type Att/Row/Townhouse
Listing Status Active
Purchase Type For Sale
Approx. Sqft 1100-1500
MLS Listing ID W9371212
Style 3-Storey
Bedrooms 3
Annual Tax Amount $1,534
Tax Year 2024
Property Description
Step into this stunning end-unit townhouse featuring 3 bedrooms and 3 bathrooms, perfectly situated within walking distance to Downtown Acton, Prospect Park/Fairy Lake, a Dog Park, the Library, and the Acton GO Station. This newer, three-story residence boasts $75,000 in luxurious upgrades, including elegant Quartz Countertops, beautiful Oak Hardwood Stairs with Wrought Iron Spindles, and stylish Pot Lights illuminating the spacious open-concept Living Room and Kitchen. The modern kitchen showcases a generous island with a breakfast bar that comfortably seats four. Enjoy abundant natural light on your south-facing balcony, accessible through sliding doors, perfect for relaxation year-round. Retreat to the Primary Bedroom, complete with its own chic 3-piece ensuite, while the second bedroom offers a walk-in closet featuring a window for added brightness. A well-appointed main bath finishes off the upper level. On the ground floor, you'll find a versatile third bedroom that can easily serve as an office or cozy family room. With 1,460 square feet of beautifully crafted living space, this home truly needs to be seen to appreciate it's charm. As an added bonus, this is the only unit in the complex that includes parking for three cars, including a spacious garage. Don't miss your chance to call this incredible property home!
Location
Province ON
County Halton
Area Acton
Rooms
Family Room No
Basement None
Kitchen 1
Interior
Interior Features Water Purifier, Water Softener
Cooling Central Air
Fireplace Yes
Heat Source Gas
Exterior
Garage Private
Garage Spaces 2.0
Pool None
Waterfront No
Roof Type Shingles
Total Parking Spaces 3
Building
Unit Features Lake/Pond,Library,Park,Place Of Worship,Public Transit,Rec./Commun.Centre
Foundation Poured Concrete
Listed by SUTTON GROUP REALTY SYSTEMS INC.






