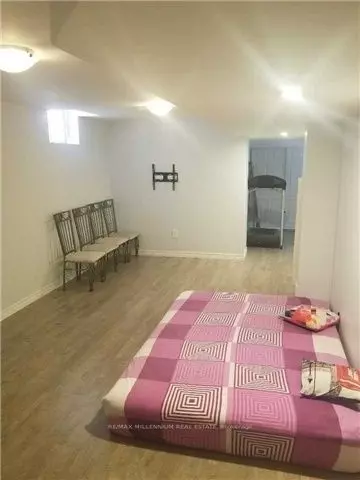REQUEST A TOUR If you would like to see this home without being there in person, select the "Virtual Tour" option and your agent will contact you to discuss available opportunities.
In-PersonVirtual Tour

$ 999,000
Est. payment /mo
Active
48 Haverty TRL W Brampton, ON L7A 0S3
4 Beds
4 Baths
UPDATED:
12/18/2023 10:00 PM
Key Details
Property Type Single Family Home
Sub Type Detached
Listing Status Active
Purchase Type For Sale
MLS Listing ID W6622550
Style 2-Storey
Bedrooms 4
Annual Tax Amount $4,624
Tax Year 2023
Property Description
3 Plus 1 Bedroom detached house in the lovely neighbourhood of Mount Pleasant Overall living Space
Of 2100Sqft with Finished Bsmt!! option for a Side Seprate Entrance!! Fully Upgrd Home!! Children's
Paradise Carpet Free Home! Hardwoord floors on main and 2nd floor. Beautiful Designer Choice Kitchen
W/ New Quartz Counter!! Hrdw Staircase!! Upgraded Light Fixtures! Appliance 2021 still undr
warranty. Tenant willing to stay back.
Of 2100Sqft with Finished Bsmt!! option for a Side Seprate Entrance!! Fully Upgrd Home!! Children's
Paradise Carpet Free Home! Hardwoord floors on main and 2nd floor. Beautiful Designer Choice Kitchen
W/ New Quartz Counter!! Hrdw Staircase!! Upgraded Light Fixtures! Appliance 2021 still undr
warranty. Tenant willing to stay back.
Location
Province ON
County Peel
Rooms
Family Room No
Basement Full
Kitchen 2
Separate Den/Office 1
Interior
Cooling Central Air
Inclusions Fridge, Stove, Dishwasher, Washer & Dryer, Garage Door Opener & Remote. All Window Coverings & Electric Light Fixtures.
Exterior
Garage Private
Garage Spaces 3.0
Pool None
Parking Type Attached
Total Parking Spaces 3
Listed by RE/MAX MILLENNIUM REAL ESTATE






