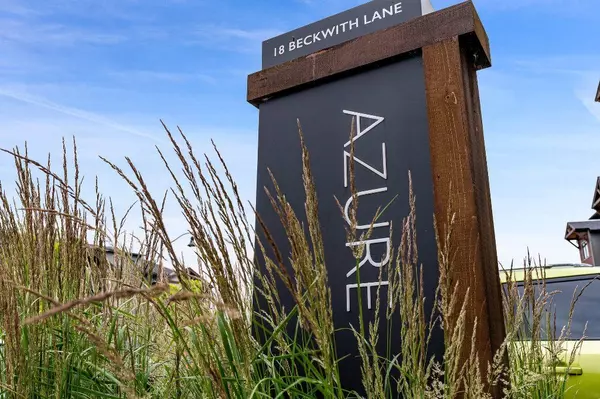
18 Beckwith LN #201 Blue Mountains, ON L9Y 3B6
3 Beds
3 Baths
UPDATED:
07/15/2024 04:46 PM
Key Details
Property Type Condo
Sub Type Condo Apartment
Listing Status Active
Purchase Type For Sale
Approx. Sqft 1000-1199
MLS Listing ID X9038818
Style Apartment
Bedrooms 3
HOA Fees $729
Annual Tax Amount $2,470
Tax Year 2023
Property Description
Location
Province ON
County Grey County
Rooms
Family Room No
Basement None
Kitchen 1
Interior
Interior Features Countertop Range, On Demand Water Heater, Built-In Oven, Separate Hydro Meter, Separate Heating Controls
Cooling Central Air
Inclusions Built-in Microwave, Carbon Monoxide Detector, Dishwasher, Dryer, Refrigerator, Smoke Detector, Stove, Washer, Window Coverings, TV Mounting bracket above fireplace, all California shutters.
Laundry In-Suite Laundry
Exterior
Garage Surface
Garage Spaces 2.0
Amenities Available BBQs Allowed, Exercise Room, Gym, Outdoor Pool, Party Room/Meeting Room, Sauna
Parking Type None
Total Parking Spaces 2
Building
Locker None
Others
Pets Description Restricted






