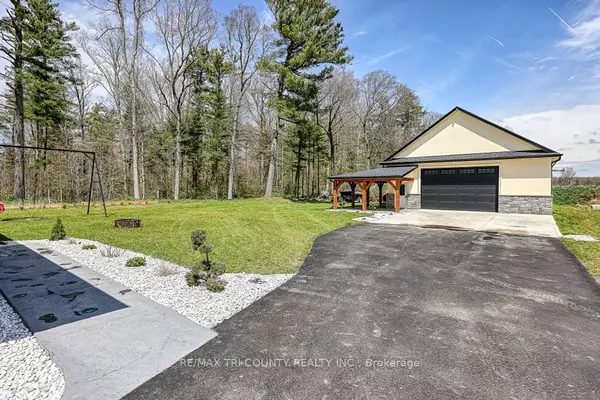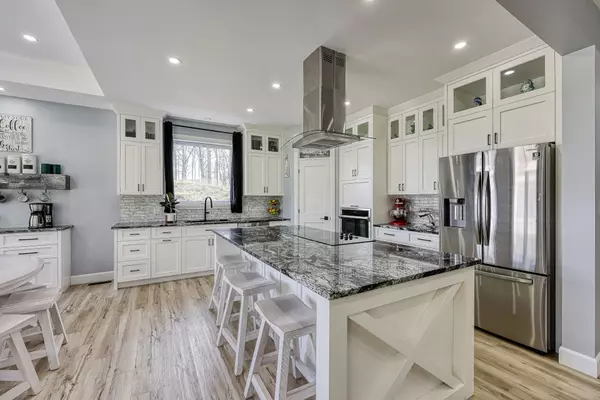
1942 Highway 59 N/A Norfolk, ON N0E 1X0
4 Beds
3 Baths
UPDATED:
09/27/2024 12:06 AM
Key Details
Property Type Single Family Home
Sub Type Detached
Listing Status Active
Purchase Type For Sale
Approx. Sqft 3000-3500
MLS Listing ID X9370133
Style Bungalow
Bedrooms 4
Tax Year 2024
Property Description
Location
Province ON
County Norfolk
Zoning A
Rooms
Family Room Yes
Basement Full, Finished
Kitchen 1
Interior
Interior Features Primary Bedroom - Main Floor, Water Heater Owned, Water Softener, Sump Pump, Storage, Guest Accommodations, Air Exchanger, Auto Garage Door Remote, Built-In Oven
Cooling Central Air
Inclusions Carbon monoxide detector, dishwasher, garage door opener, hot water tank owned, range hood, fridge, smoke detector, stove,
Exterior
Garage Private Double
Garage Spaces 17.0
Pool None
Roof Type Shingles
Parking Type Attached
Total Parking Spaces 17
Building
Foundation Poured Concrete






