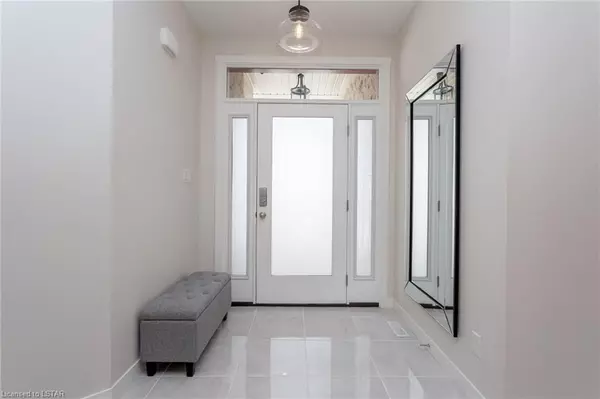REQUEST A TOUR If you would like to see this home without being there in person, select the "Virtual Tour" option and your agent will contact you to discuss available opportunities.
In-PersonVirtual Tour

$ 869,900
Est. payment /mo
Pending
10 DORAL CT St. Thomas, ON N5R 0G4
4 Beds
3 Baths
2,935 SqFt
UPDATED:
05/29/2024 05:10 AM
Key Details
Property Type Single Family Home
Sub Type Detached
Listing Status Pending
Purchase Type For Sale
Square Footage 2,935 sqft
Price per Sqft $296
MLS Listing ID X8381044
Style Bungalow
Bedrooms 4
Annual Tax Amount $5,190
Tax Year 2023
Property Description
Nestled in the heart of St. Thomas, this charming home offers the ideal balance of comfort and convenience. Enjoy the prime location, just steps away from Pinafore Park, pickleball and tennis courts, Lake Margaret, hiking trails and Shaw Valley park and trails. Plus, with Port Stanley's beaches a mere 10-minute drive and easy access to the 401 Highway in less than 15 minutes, every adventure is within reach. Experience luxury living in this stunning 2+2 bedroom bungalow boasting numerous upgrades throughout. With 1,635 square feet of quality living space on the open concept main floor plus approx. 1,300 square feet finished in the lower level, this home offers ample room for a growing family or retirees. Enjoy the elegance of 9 ft. ceilings on the main floor complemented by tray ceilings in the living room, dining room and primary bedroom. The modern kitchen is a chef's delight with quartz countertops, a pantry and a large island perfect for entertaining. The lower level with high ceilings features an office (potential 5th bedroom), 2 bedrooms, a full bathroom, and a den providing flexibility and space for all your needs. The secluded private deck is designed for relaxation and enjoyment. The fully insulated garage has upgraded 8 ft high doors and 10 ft ceilings to allow for larger vehicles and ample storage. Admire the great curb appeal with the stone front, covered L-shaped front porch, and 4 parking spaces on the double wide driveway. A must see!
Location
Province ON
County Elgin
Zoning R3A-6
Rooms
Family Room No
Basement Full
Kitchen 1
Separate Den/Office 2
Interior
Interior Features Sump Pump
Cooling Central Air
Fireplaces Number 1
Inclusions Dishwasher, Dryer, Refrigerator, Stove, Washer, Window Coverings
Exterior
Exterior Feature Deck
Garage Private Double, Other
Garage Spaces 6.0
Pool None
Roof Type Asphalt Shingle
Parking Type Attached
Total Parking Spaces 6
Building
Foundation Poured Concrete
Others
Senior Community Yes
Listed by RE/MAX CENTRE CITY REALTY INC.






