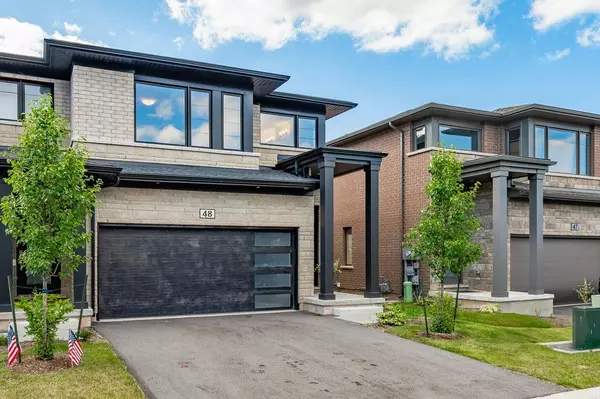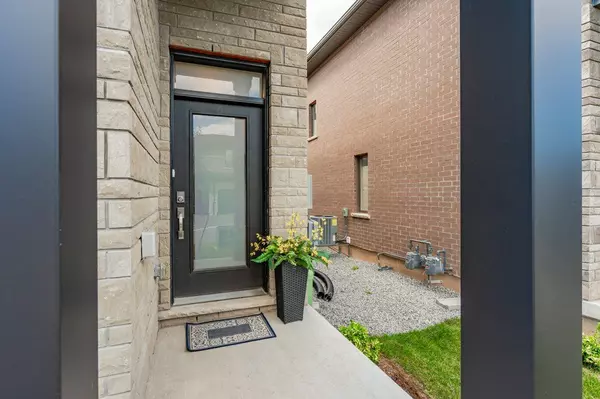REQUEST A TOUR If you would like to see this home without being there in person, select the "Virtual Tour" option and your agent will contact you to discuss available opportunities.
In-PersonVirtual Tour

$ 689,900
Est. payment /mo
Active
4552 Portage RD #48 Niagara Falls, ON L2E 6A8
3 Beds
3 Baths
UPDATED:
08/21/2024 03:49 AM
Key Details
Property Type Townhouse
Sub Type Att/Row/Townhouse
Listing Status Active
Purchase Type For Sale
Approx. Sqft 1500-2000
MLS Listing ID X9050148
Style 2-Storey
Bedrooms 3
Annual Tax Amount $4,984
Tax Year 2024
Property Description
Main floor has open kitchen with main floor recreational room and fireplace and powder room with spacious 1.5 garage with walk up, upstairs 3 bedrooms with upstairs laundry room, bathroom and open loft den area, spacious master bedroom with ensuite and spacious walk in closet Behold this beautiful one-year-old end-unit townhouse, perfectly situated in the heart of Niagara Falls. This stunning corner unit, built by Mountainview, offers spacious living with 3 generously sized bedrooms and 2.5 bathrooms. The main floor features 9-foot ceilings, upgraded vinyl flooring, and an open-concept kitchen with quartz countertops, a spacious island, and a charming eat-in dining area. Enjoy the cozy recreational room with a fireplace, a convenient powder room, and a spacious 1.5-car garage with a separate walk up for a private entrance into the lower level. The living and dining area is bathed in natural light from expansive windows, creating a radiant and welcoming ambiance. Upstairs, you'll find an open loft den area, 3 bedrooms, an upstairs laundry room, and a luxurious four-piece bathroom. The expansive master bedroom boasts a walk-in closet and an ensuite bathroom. Nestled in a serene neighbourhood, mere steps from trails, with effortless access to the highway, and in close proximity to major amenities, schools, shopping, parks, and all of Niagara's attractions. Included in the low monthly fee are snow removal and landscaping, ensuring hassle-free maintenance year-round. High-quality, stainless steel appliances are part of this exceptional package, enhancing the luxury of modern living. Embrace this house and make it your home! Don't miss out on this perfect blend of comfort and style, offering you both accessibility and desirability.
Location
Province ON
County Niagara
Zoning R5D-H
Rooms
Family Room No
Basement Full, Unfinished
Kitchen 1
Interior
Interior Features On Demand Water Heater, Water Heater Owned, Sump Pump
Cooling Central Air
Fireplaces Type Electric
Inclusions Fridge, Stove, Rangehood, Dishwasher, Garage Door Opener
Exterior
Garage Private
Garage Spaces 3.0
Pool None
Roof Type Asphalt Shingle
Parking Type Attached
Total Parking Spaces 3
Building
Foundation Poured Concrete
Listed by EXP REALTY






