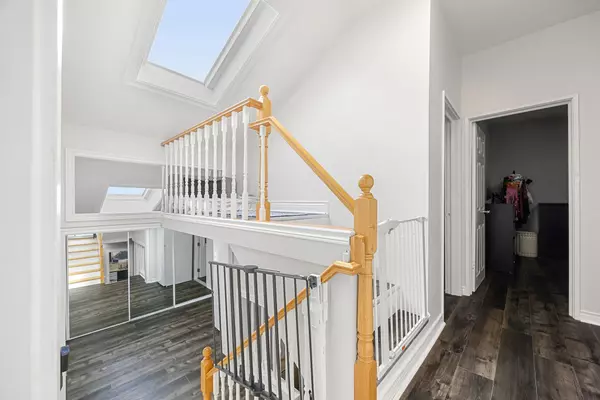REQUEST A TOUR If you would like to see this home without being there in person, select the "Virtual Tour" option and your agent will contact you to discuss available opportunities.
In-PersonVirtual Tour

$ 999,999
Est. payment /mo
Active
26 Cartier CRES Toronto E09, ON M1P 3N8
3 Beds
2 Baths
UPDATED:
09/28/2024 05:51 PM
Key Details
Property Type Single Family Home
Sub Type Detached
Listing Status Active
Purchase Type For Sale
Approx. Sqft 1500-2000
MLS Listing ID E9372367
Style 1 1/2 Storey
Bedrooms 3
Annual Tax Amount $3,900
Tax Year 2024
Property Description
Exclusive!! Two Bachelor Garden Suites connected to a beautiful Home In A Family Friendly Neighborhood Of Midland Park!! ! Huge Principal Rooms!! Bright Front Foyer With Skylights & A Walkout To The Huge Side Deck!! Living Room Has A Walkout To The Huge Enclosed Backyard Deck, To Host Your Weekend Bbqs Or Just For Your Own Private Oasis To Enjoy With Friends & Family!! Steps To Thompson Park, The Ravine & Amazing Walking Trails! Great Schools, Hospital, Scarborough Town Centre, Transit, And Major Hwys. Have To See!! Don't Miss This Wonderful Gem In Historic Midland Park, The Family Friendly Safe Neighbourhood!!
Location
Province ON
County Toronto
Rooms
Family Room Yes
Basement None
Kitchen 1
Separate Den/Office 1
Interior
Interior Features None
Cooling Central Air
Fireplace No
Exterior
Garage Available
Garage Spaces 4.0
Pool None
Waterfront No
Roof Type Shingles
Parking Type Carport
Total Parking Spaces 4
Building
Foundation Concrete
Listed by HOMELIFE/CHAMPIONS REALTY INC.






