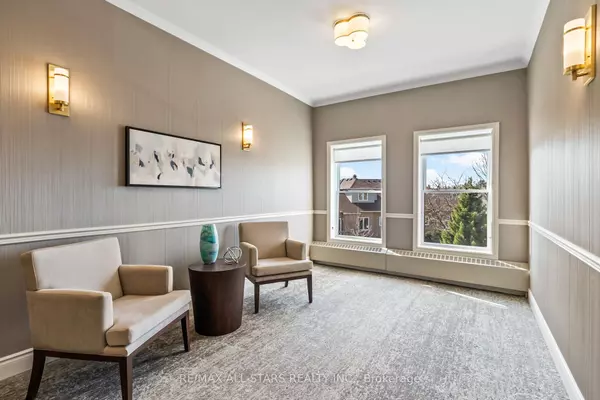REQUEST A TOUR If you would like to see this home without being there in person, select the "Virtual Tour" option and your agent will contact you to discuss available opportunities.
In-PersonVirtual Tour

$ 794,900
Est. payment /mo
Active
22 James Hill CT #205 Uxbridge, ON L9P 1Y6
2 Beds
2 Baths
UPDATED:
10/17/2024 05:58 PM
Key Details
Property Type Condo
Sub Type Condo Apartment
Listing Status Active
Purchase Type For Sale
Approx. Sqft 1400-1599
MLS Listing ID N9374334
Style Apartment
Bedrooms 2
HOA Fees $953
Annual Tax Amount $4,519
Tax Year 2024
Property Description
Spacious 1,521 sq ft (per MPAC) 2 Bedroom plus Den with ample in-suite storage in the desirable Bridgewater building within walking distance to all of Towns amenities. Be part of a dynamic community of residents who gather for games and events in the common meeting/recreation room. Subject to the ByLaws the Bridgewater Condos are a *PET FRIENDLY* building. Enter the building through the secure vestibule to a recently updated lobby. This 2nd floor corner unit has the benefit of numerous windows allowing light to fill the space. The open concept layout makes entertaining a breeze - the kitchen features granite countertops and a centre island, the dining area is large enough for your full dining set and the living area, surrounded by light, has a patio slider out to your private balcony. Off the dining room is a lovely den/office with glass door and large windows. The principal bedroom features a juliette balcony, walk in closet and 4 pc ensuite with a walk in shower with accessibility bars and soaker tub. The 2nd bedroom is also a good size with a large closet and 2 windows making it a nice, bright space. The main bathroom features a tub/shower combination and you'll also find in-suite laundry conveniently tucked away. In-suite furnace and air conditioning units allow you to control the temperature in your own unit. The underground parking level includes a workshop and car wash station. Your owned and dedicated parking space is located on this level. Each level of the building has a garbage chute for waste, recycle bins and there are additional recycle bins in the parking level.
Location
Province ON
County Durham
Rooms
Family Room No
Basement None
Kitchen 1
Ensuite Laundry In-Suite Laundry
Interior
Interior Features Auto Garage Door Remote
Laundry Location In-Suite Laundry
Cooling Other
Fireplace No
Exterior
Garage Reserved/Assigned
Waterfront No
Parking Type Underground
Total Parking Spaces 1
Building
Unit Features Greenbelt/Conservation,Golf,Library,Park,Place Of Worship,Rec./Commun.Centre
Locker None
Others
Pets Description Restricted
Listed by RE/MAX ALL-STARS REALTY INC.






