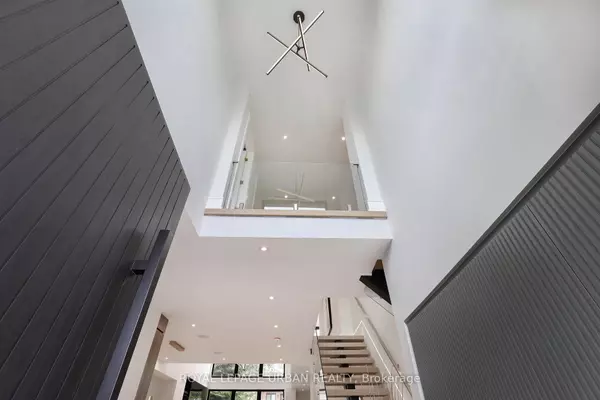REQUEST A TOUR If you would like to see this home without being there in person, select the "Virtual Tour" option and your agent will contact you to discuss available opportunities.
In-PersonVirtual Tour

$ 3,329,000
Est. payment /mo
Active
80 Edgecroft RD Toronto W07, ON M8Z 2B8
4 Beds
5 Baths
UPDATED:
10/02/2024 07:11 PM
Key Details
Property Type Single Family Home
Sub Type Detached
Listing Status Active
Purchase Type For Sale
MLS Listing ID W9378636
Style 2-Storey
Bedrooms 4
Annual Tax Amount $4,357
Tax Year 2023
Property Description
Welcome To This Magnificent 4-bedroom, 5-bathroom Home With Indiana Limestone Front And Nestled In A Prestigious Neighbourhood . This Property Epitomizes Luxury Living With Its Sprawling 4,500 Square Feet Of Living Space And Stunning Architectural Design. Step Into An Opulent Foyer With Exquisite Large Closets, A Mud Room With Custom Cabinetry, Soaring 19 Ft Ceilings, A Grand Staircase, Solid Custom Doors, And Modern Engineered Oak . The Kitchen Is A Chefs Dream With Top-of-the-line Appliances, Custom Cabinetry, A Large Center Island, And A Butlers Pantry. The Master Ensuite Is A Lavish Retreat With A Private Balcony, Custom Walk-in Closets With Recessed Lighting, And A Spa-like Ensuite Bathroom Featuring A Soaking Tub, Shower, And Dual Vanities. A Smart Home Security System, Two Laundry Facilities, Tablet Mounting System, 2 Gorgeous Fireplaces With Built-Ins And One Outside Make This Home Complete. Also Featuring A Glassed In Gym, A State-of-the-art Wine Cellar And Walk Out To The Entertainment- Ready Backyard.
Location
Province ON
County Toronto
Area Stonegate-Queensway
Region Stonegate-Queensway
City Region Stonegate-Queensway
Rooms
Family Room Yes
Basement Finished
Kitchen 1
Interior
Interior Features Carpet Free
Cooling Central Air
Fireplace Yes
Heat Source Gas
Exterior
Garage Private
Garage Spaces 2.0
Pool None
Roof Type Asphalt Shingle
Total Parking Spaces 3
Building
Foundation Concrete
Listed by ROYAL LEPAGE URBAN REALTY






