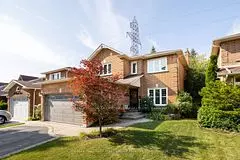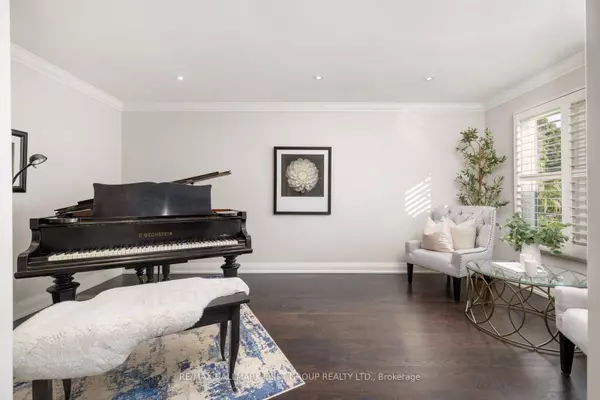REQUEST A TOUR If you would like to see this home without being there in person, select the "Virtual Tour" option and your agent will contact you to discuss available opportunities.
In-PersonVirtual Tour

$ 1,349,000
Est. payment /mo
Active
62 Deverell ST Whitby, ON L1R 1W2
4 Beds
4 Baths
UPDATED:
10/03/2024 01:43 PM
Key Details
Property Type Single Family Home
Sub Type Detached
Listing Status Active
Purchase Type For Sale
Approx. Sqft 2000-2500
MLS Listing ID E9379580
Style 2-Storey
Bedrooms 4
Annual Tax Amount $6,453
Tax Year 2024
Property Description
This stunning 4-bedroom, 4-bathroom detached residence offers exceptional living space in a serene setting. As you step inside, you're greeted by beautiful hardwood flooring that flows seamlessly throughout the main floor. The home also features a formal dining room with elegant crown moulding, perfect for hosting gatherings. The heart of the home is the tastefully renovated kitchen, complete with quartz countertops, a convenient breakfast bar, and a walkout to the backyard, ideal for both casual meals and entertaining. On the upper level, the primary bedroom serves as your personal retreat, featuring his and her closets and a luxurious 5-piece ensuite with double sinks, a bathtub, and a standing shower. Head downstairs to the finished basement, where a cozy natural gas fireplace warms a spacious rec room adorned with sleek pot lights and a pool table, making it the perfect space for entertainment. The basement also offers an additional guest bedroom with its own 3-piece ensuite, as well as a large storage room for your convenience. Stepping outside, the large deck overlooks a generously sized yard backing onto lush green space and walking trails, offering both privacy and a peaceful backdrop. To top it all off, the home includes a double car garage, ensuring plenty of space for your vehicles and extra storage. With its modern amenities, spacious layout, and tranquil location, this home truly embodies comfort and style.
Location
Province ON
County Durham
Rooms
Family Room Yes
Basement Finished
Kitchen 1
Separate Den/Office 1
Interior
Interior Features Auto Garage Door Remote, Other, Water Heater
Cooling Central Air
Fireplaces Type Electric, Natural Gas
Fireplace Yes
Exterior
Garage Private
Garage Spaces 2.0
Pool None
Waterfront No
Roof Type Asphalt Shingle
Parking Type Attached
Total Parking Spaces 4
Building
Unit Features Other,Park,Public Transit,School Bus Route,School
Foundation Concrete
Listed by RE/MAX HALLMARK FIRST GROUP REALTY LTD.






