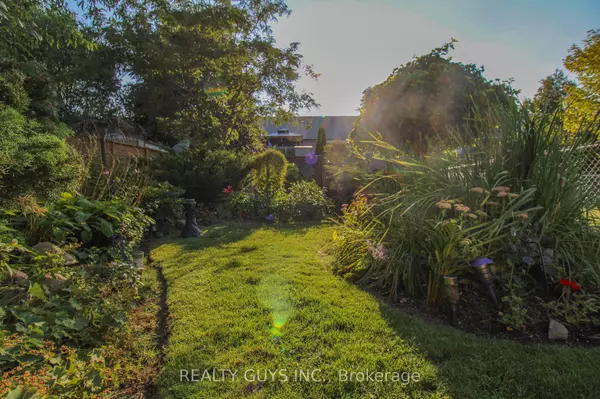REQUEST A TOUR If you would like to see this home without being there in person, select the "Virtual Tour" option and your agent will contact you to discuss available opportunities.
In-PersonVirtual Tour

$ 564,900
Est. payment /mo
Price Dropped by $35K
1405 Lillico CRES Peterborough, ON K9K 2L1
3 Beds
3 Baths
UPDATED:
10/21/2024 06:06 PM
Key Details
Property Type Townhouse
Sub Type Att/Row/Townhouse
Listing Status Active
Purchase Type For Sale
MLS Listing ID X9385463
Style 2-Storey
Bedrooms 3
Annual Tax Amount $3,860
Tax Year 2023
Property Description
GORGEOUS WEST END GARDEN HOME!!! Main floor offers lots of natural light, open concept great room, large kitchen, dining with walk out to large deck and oasis rear yard, cozy family room and a 2 piece powder room. The upper level is excellent for company/family with 2 bedrooms and a 4 piece bath. The lower level is set up like an upgraded hotel suite that offers garden doors to a large open concept living room, wet bar area, bedroom, 4 pc bath, Laundry and storage. THIS HOME SHOWS WELL.
Location
Province ON
County Peterborough
Rooms
Family Room Yes
Basement Finished
Kitchen 1
Separate Den/Office 1
Interior
Interior Features None
Cooling None
Inclusions fridge, stove, washer, dryer
Exterior
Garage Private
Garage Spaces 2.0
Pool None
Roof Type Asphalt Shingle
Parking Type Attached
Total Parking Spaces 2
Building
Foundation Poured Concrete
Listed by REALTY GUYS INC.






