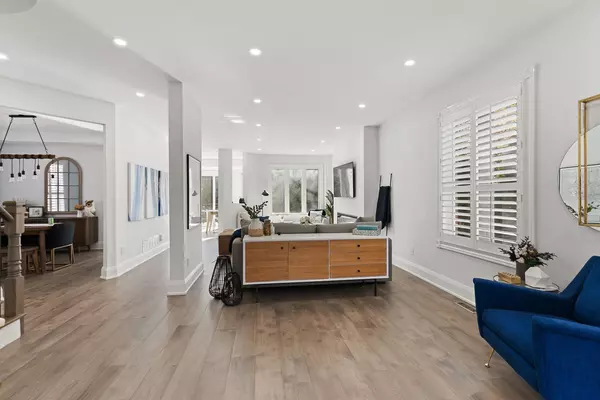REQUEST A TOUR If you would like to see this home without being there in person, select the "Virtual Tour" option and your agent will contact you to discuss available opportunities.
In-PersonVirtual Tour

$ 1,449,000
Est. payment /mo
Price Dropped by $39K
39 Blossomview CT Whitby, ON L1R 3G5
4 Beds
4 Baths
UPDATED:
10/18/2024 12:51 PM
Key Details
Property Type Single Family Home
Sub Type Detached
Listing Status Active
Purchase Type For Sale
Approx. Sqft 2500-3000
MLS Listing ID E9387771
Style 2-Storey
Bedrooms 4
Annual Tax Amount $7,700
Tax Year 2024
Property Description
Stunning fully updated Home on a Ravine Lot, very quiet family friendly court! True Turn-Key property. Welcome to this beautifully updated, move-in ready home. Nestled on a serene ravine lot, this 4 +1bedroom, 4-bathroom property offers space, style, and convenience for the whole family. Key Features:4 spacious bedrooms and 4 newly renovated bathrooms provide ample space for family and guests. Modern open-concept kitchen with high-end finishes and updated appliances, perfect for entertaining. Main floor home office. Bright and inviting living areas with large windows that showcase the stunning views. Fully finished walkout basement above ground with separate entrance ideal for extended family or rental potential. Private backyard oasis, surrounded by nature, offering peace and tranquility just steps away from your door. Updated throughout with new flooring, fixtures, and appliances. Dont miss the chance to own this rare gem, combining luxury and functionality in a perfect natural setting.
Location
Province ON
County Durham
Rooms
Family Room Yes
Basement Finished with Walk-Out
Kitchen 2
Separate Den/Office 1
Interior
Interior Features In-Law Suite
Heating Yes
Cooling Central Air
Fireplace Yes
Exterior
Garage Private Double
Garage Spaces 4.0
Pool None
Waterfront No
Waterfront Description None
Roof Type Shingles
Parking Type Attached
Total Parking Spaces 6
Building
Unit Features Cul de Sac/Dead End,Greenbelt/Conservation,Park,Ravine,River/Stream,School
Foundation Poured Concrete
Listed by COMFLEX REALTY INC.






